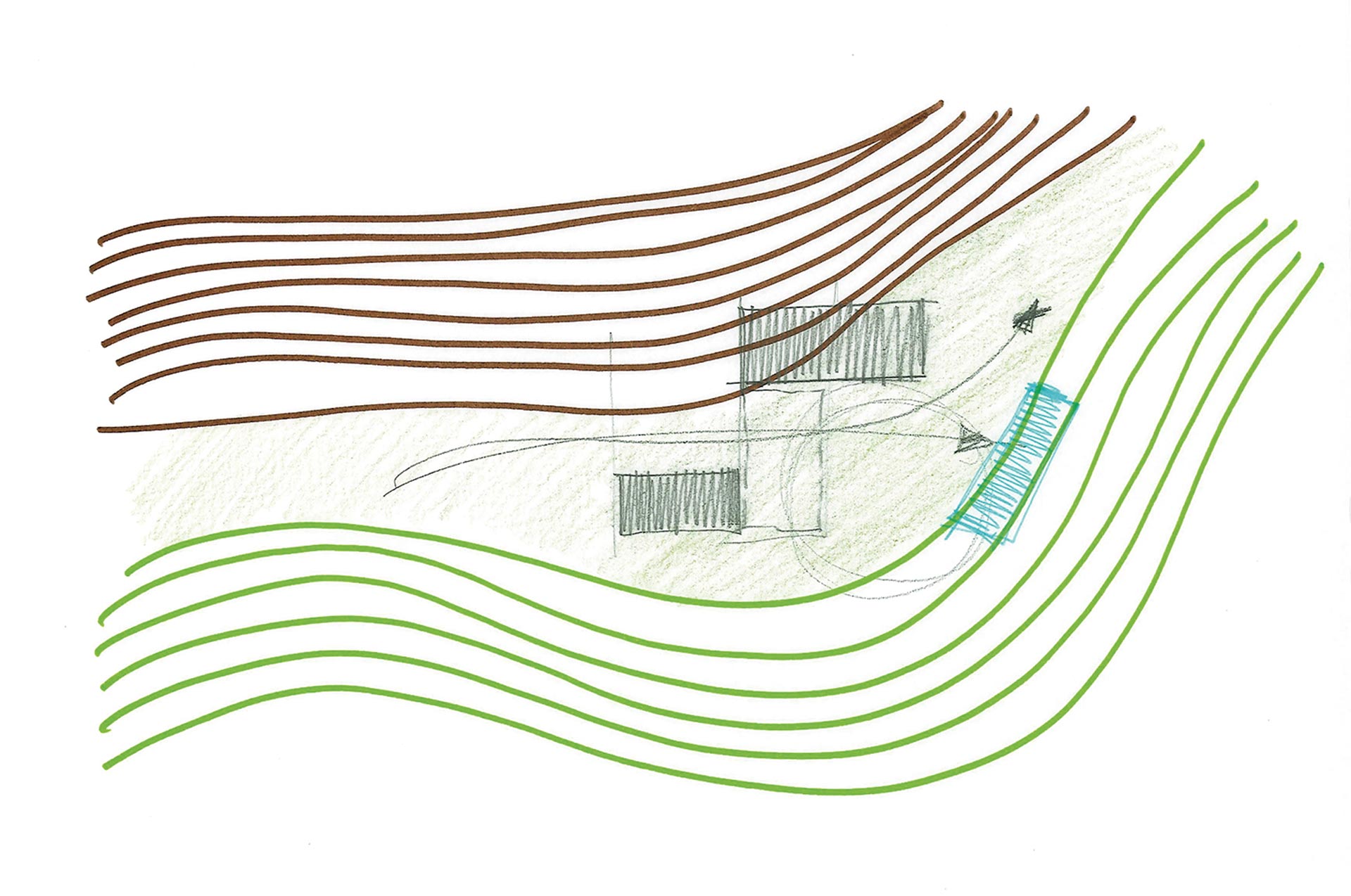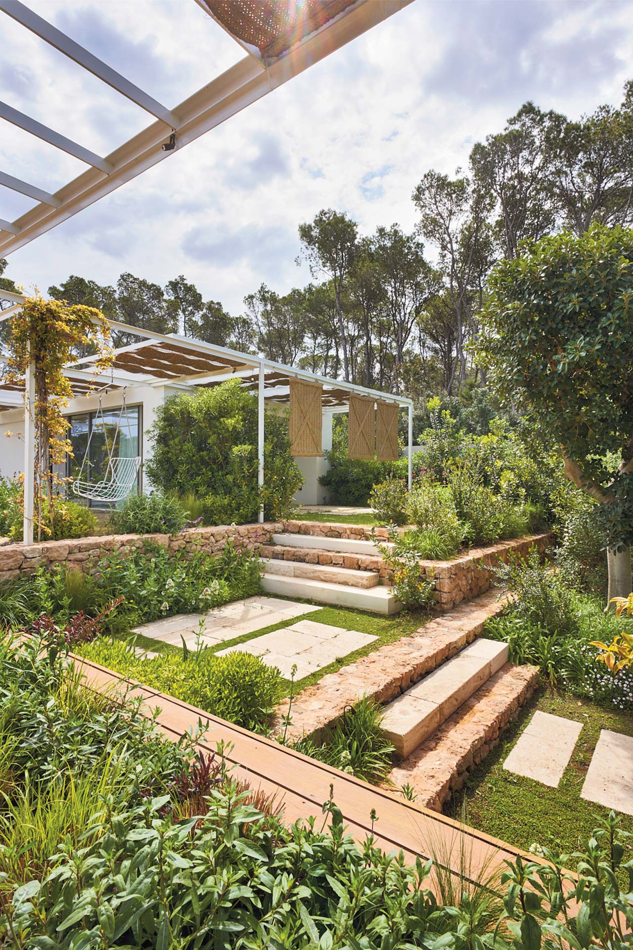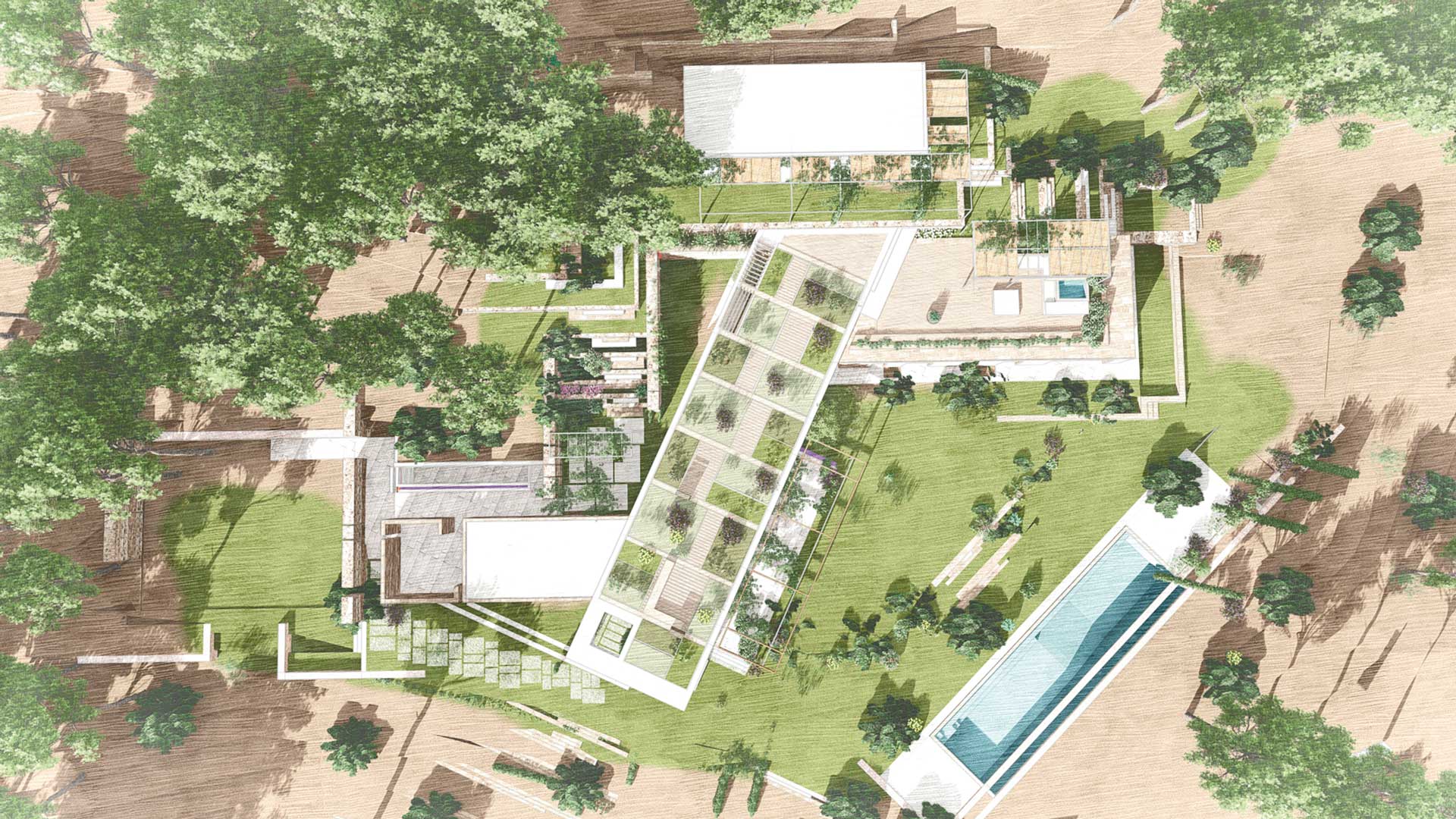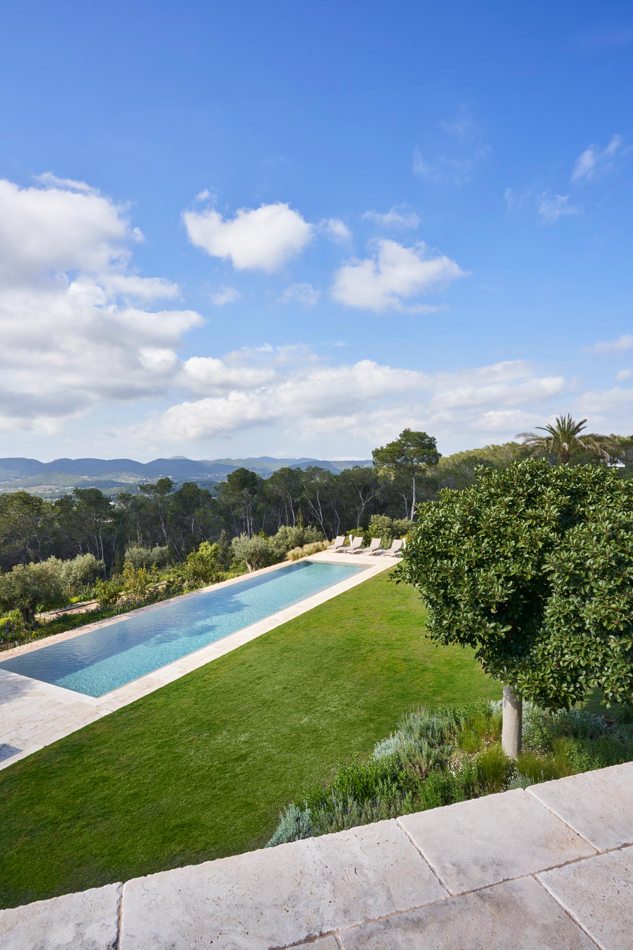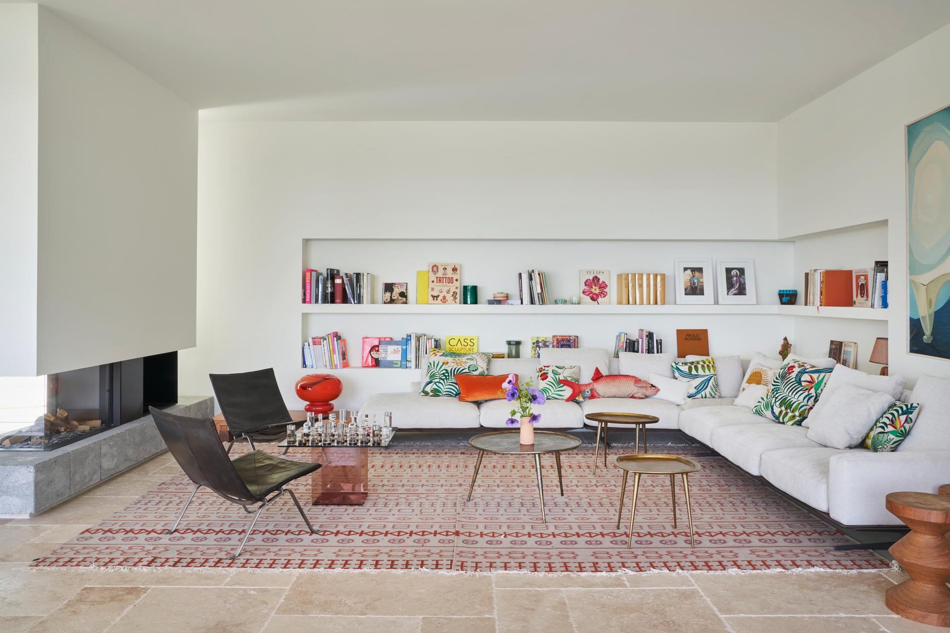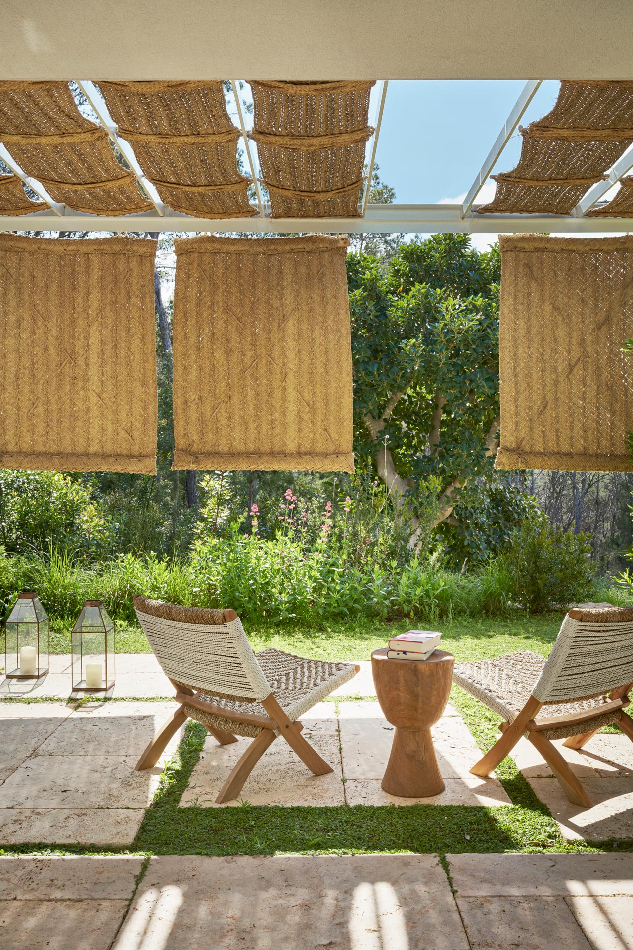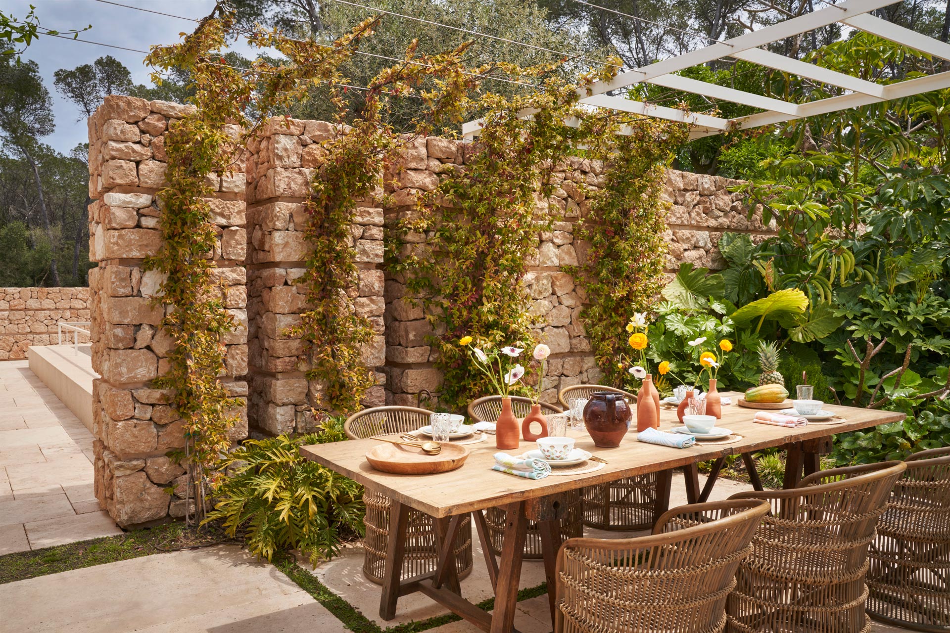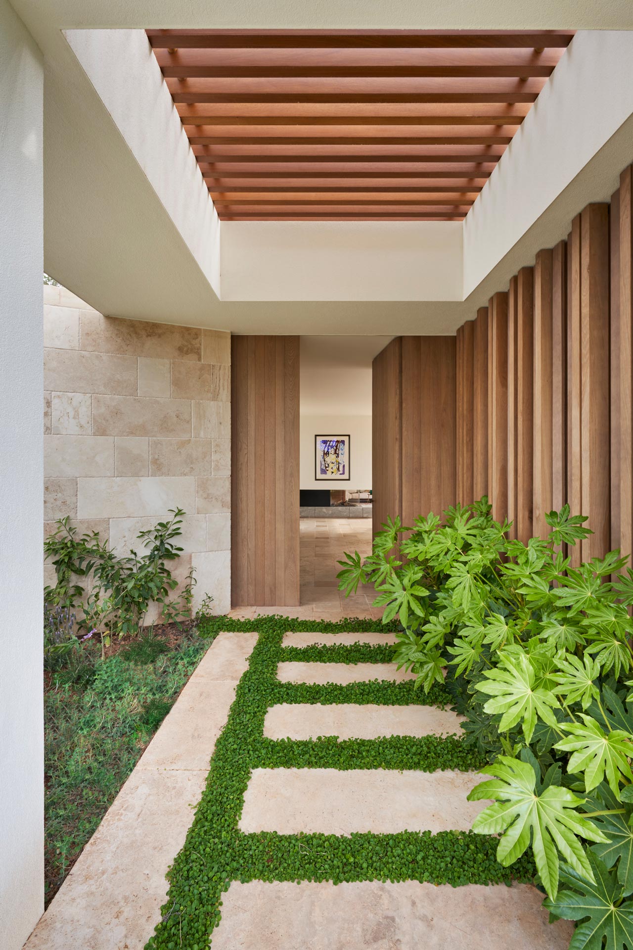Can Arabi is a soaring labour of love. For nature, reflected in the way the house fuses into the hilltop pine grove.
For family, due to the way it was designed to emulate its owners’ personalities and tightknit relationship. But also because of the respect and admiration the finished house has for the island, its environment, and a more sustainable path forward.
Building amidst the delicate milieu of a pine forest presented challenges – but also opportunities. Working to safeguard the trees at all costs, the house was neatly slotted between the trunks, working with the topography of the hill to lay the foundation into a natural inflection. With a foundation that resembles the shape of a Z, the use of natural sunlight was maximised, maintaining the higher- set trees that seem to hang over the house. The layered south-western view, which stretches over the lower plain of farming fields, onto the San Antonio cityscape, and out onto the bay, islands, and sea horizon beyond, was enhanced with the preservation of seven pine trees, which now frame the unfolding view. Persuading the owners to save the trees was guided by the truism that it may only take twenty minutes to chop them down, but twenty years to regrow. By resisting the frequent urge to remove pines and clear the hill, the house instantly assimilated into its picturesque setting. The house mirrors the family it was made for in myriad ways. The spacious, open-plan kitchen, lined with colourful ceramic wall tiles, was designed to accommodate their love for cooking.
Two distinct dining areas speak to their preference to connect around meals. A round dining table adjoins the kitchen, while the more protected interior patio replete with colourful fruit trees and tropical plants provides the perfect oasis for a late-morning breakfast or a more elaborate summer celebration. Back inside, a curated collection of textured ceramics in the lounge anchors the interiors with a sense of Mediterranean provenance. Perched on the south- western, sunset-facing corner of the house, a semi-enclosed outdoor lounge area offers a peaceful, sea breeze-kissed alcove in the summer months, with the option to close it off in winter, using the fireplace without sacrificing the sensation of feeling projected out onto the view. A home designed with family in mind, each space seems to breath affection and thoughtfulness.
Gently informing Can Arabi’s logic is the treaty of Vitruvius, a Roman philosophy of architecture that stretches back two millennia. Winding in elements of durability (firmitas), commodity and utility (utilitas), and elements that raise spirits (venustas), Jaime Romano honed in on ideas about positioning the home in relation to the hill and the plain.




