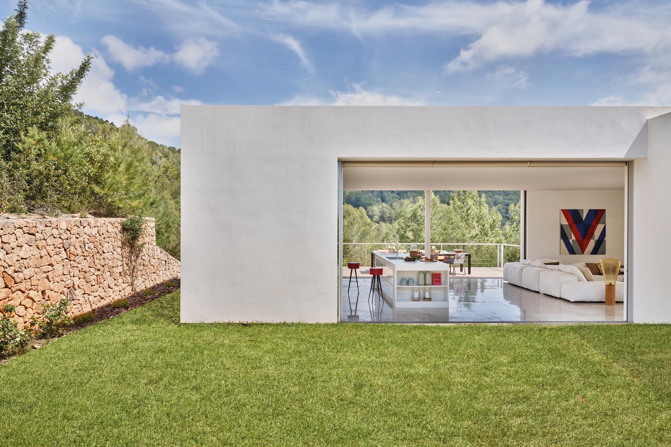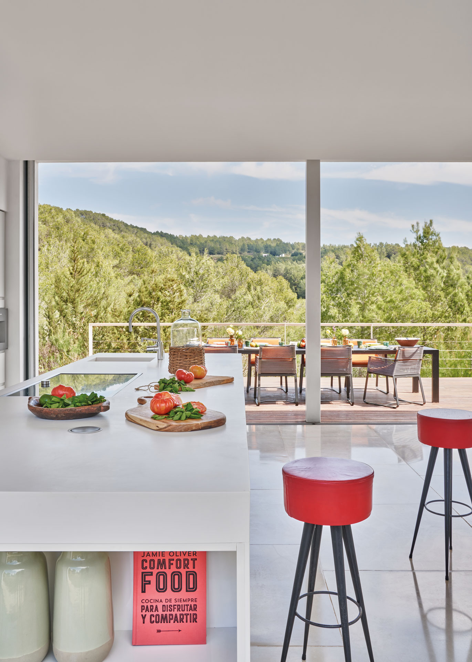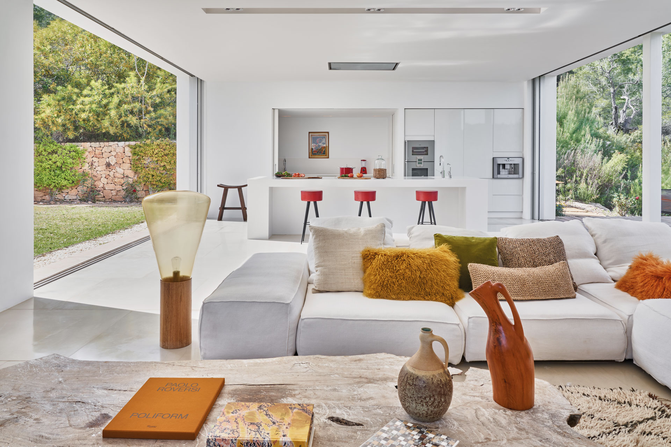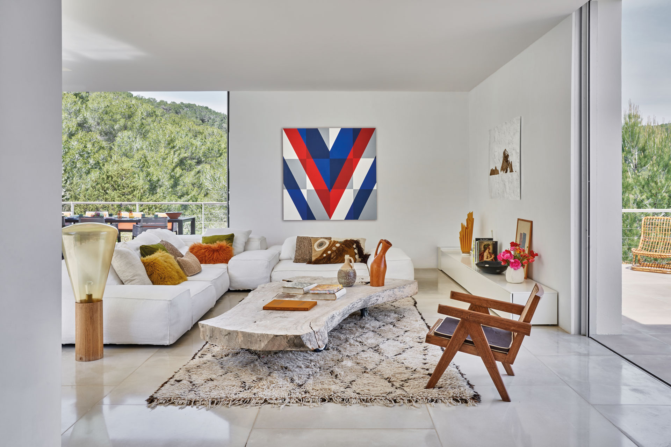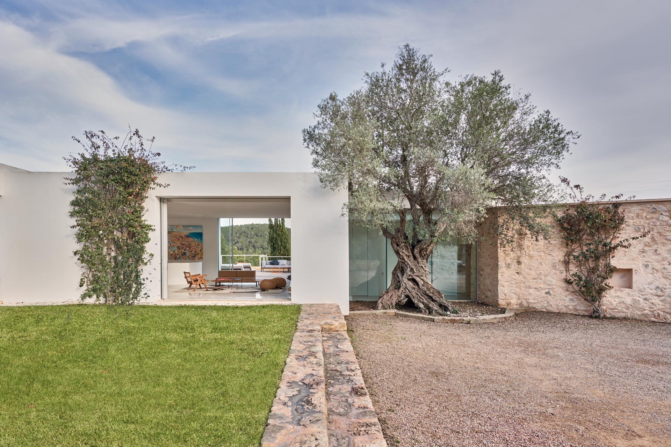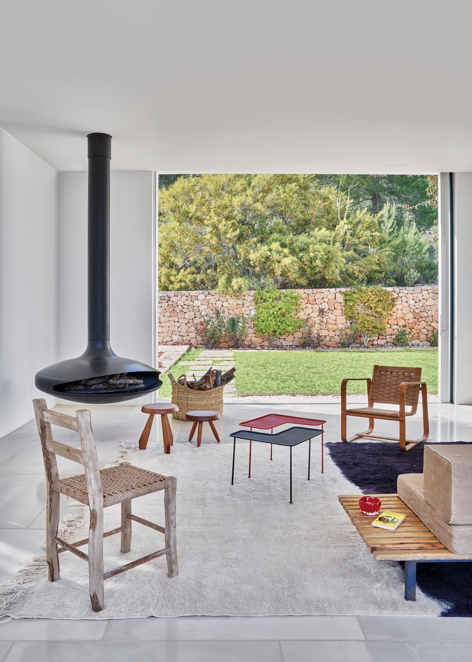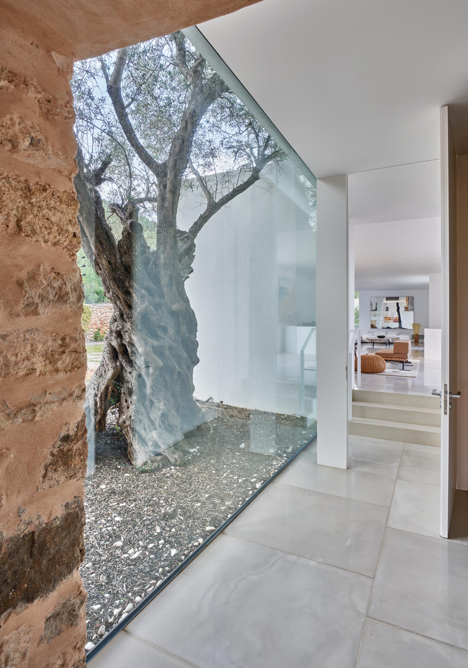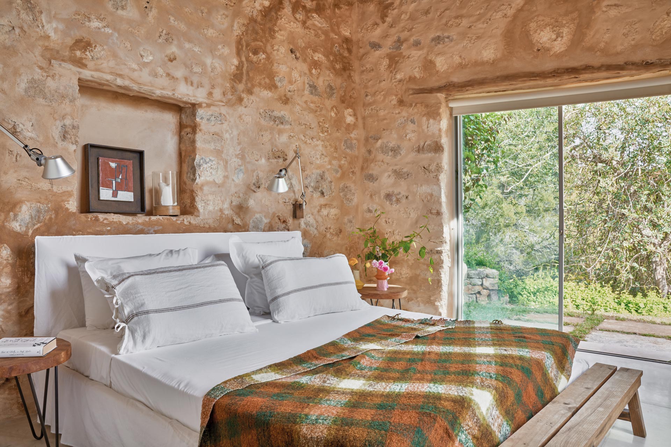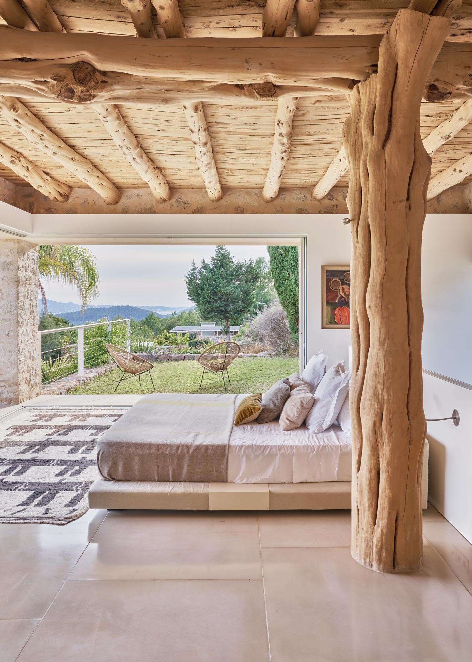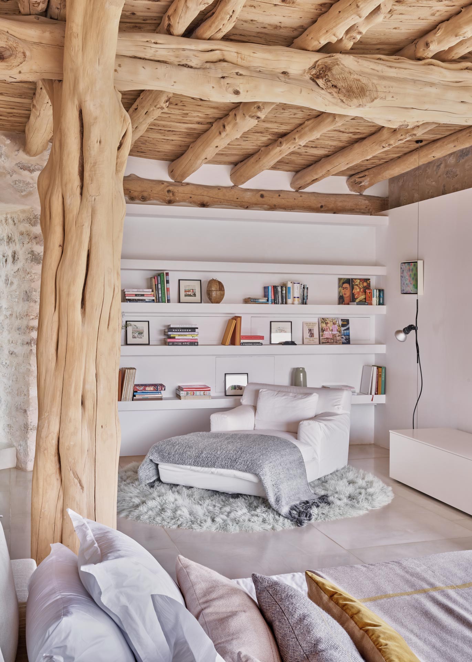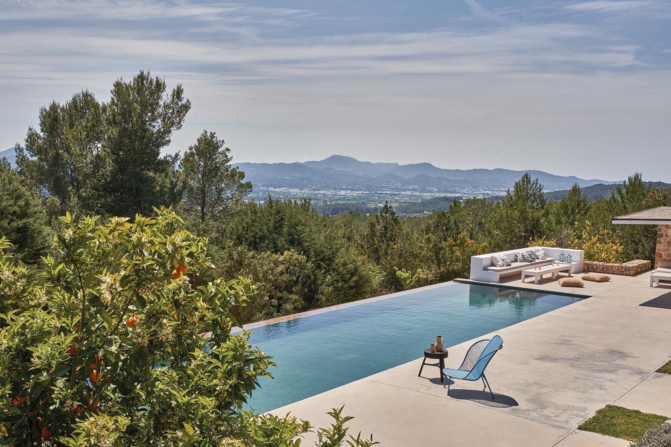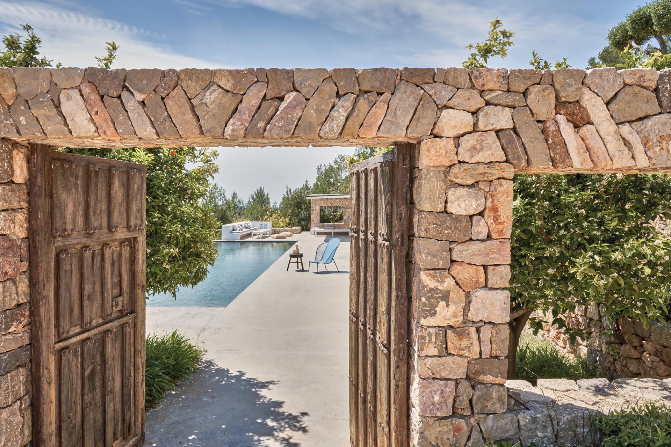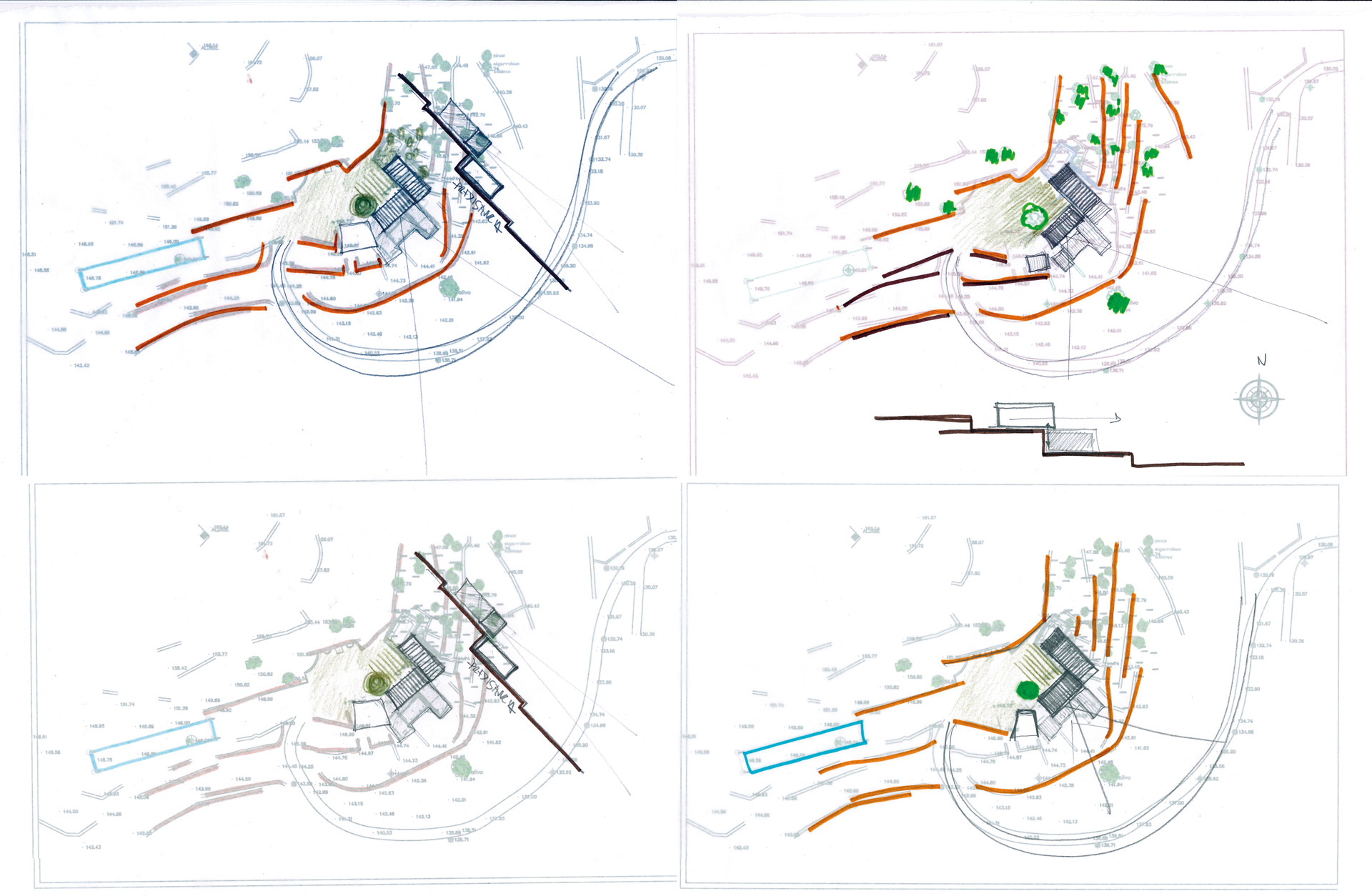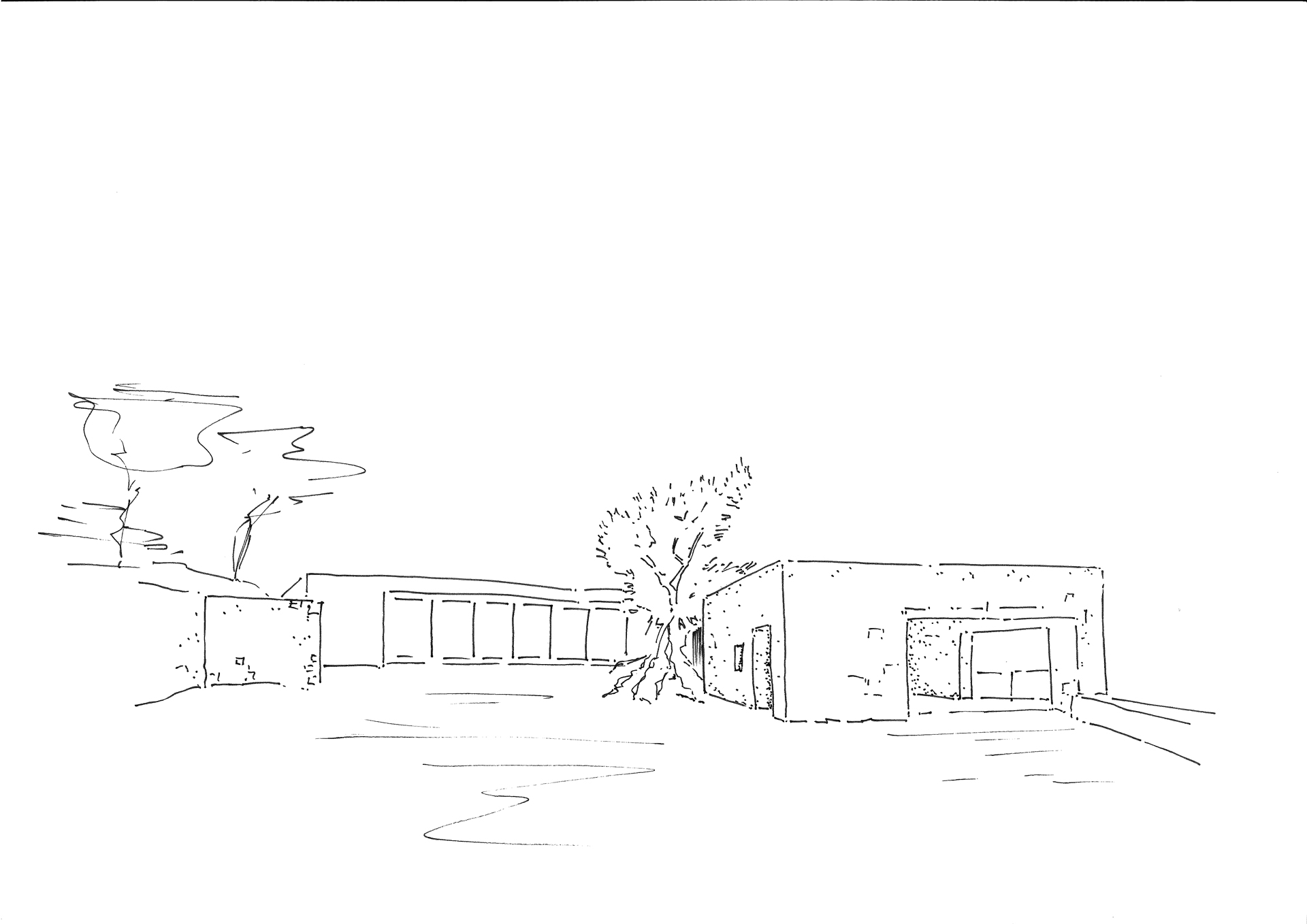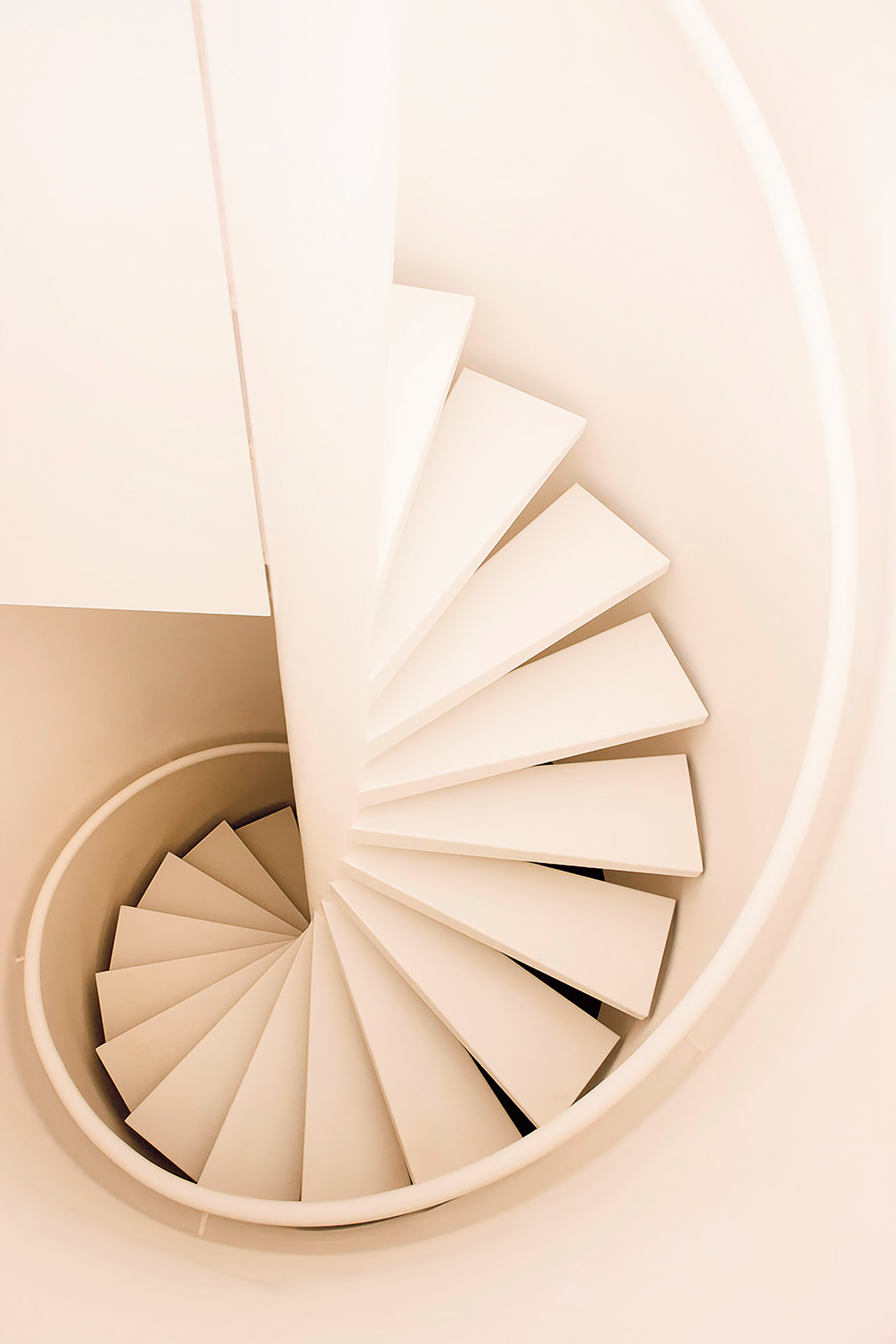Up a time-worn, unpaved road, just a short drive from the picturesque hamlet of Forada, this reinterpreted finca is sat on the hillside quiet valleys. The story of Can Frit is
one of struggle and solution where constraints cultivated
a newfound sense of creativity. The result is a house born from inherent limitations – historical, bureaucratic, and material – but still brims with ideas and ingenuity. Can Frit reaffirms the architect’s role as a designer, but also one of negotiator, problem-solver-in-chief, and creative visionary. Tasked with continuing a restoration and extension project already underway, Jaime Romano encountered his first roadblock when the local authorities suddenly rejected the building plan. Already constrained by the historical value of the original three-century-old farmhouse, a new plan was carefully recalibrated to salvage the essence of the initial vision while fusing modern, neutral design to the traditional stone and sabina wood structure. The split-level, four- bedroom home is characterised by shrewd, unexpected, and ultimately commendable decisions. The result is a summer house that can be adapted to seasonal turns, yet still embraces its character as a place for convivial high- season fun.
The first challenge was one of preservation. To ensure the vestiges of the original finca flowed seamlessly with more contemporary design elements, the architect decided to alter the colours and textures of both wood and stone. In the lower bedrooms, traditional Phoenician-style stonework was cleaned, sealed and imbued with a sand colour. Sabina wooden-beamed ceilings and a central support pillar were sanded back and varnished with a water-based treatment to reveal a lighter, ochre-coloured finish. Big Brazilian-style doors enhance the place. By brightening the interiors, the effect is simultaneously organic and strikingly modern. A bathroom, built in the place of the original finca’s kitchen, features a beautifully restored wood-fire bread oven, repurposed into a statement dome of light.
Historical fincas are normally inward- facing, yet Can Frit respectfully subverts this standard. Vast interior spaces features walls of windows that can slide open and let the surrounding forest air and views pour in. The upper level, which also serves as the principal entrance, is a spacious L-shaped room where the kitchen, lounge, and dining area fuse into one. A cleverly designed back kitchen hides behind a sliding door, neatly concealing the commotion of cooking when entertaining guests.


