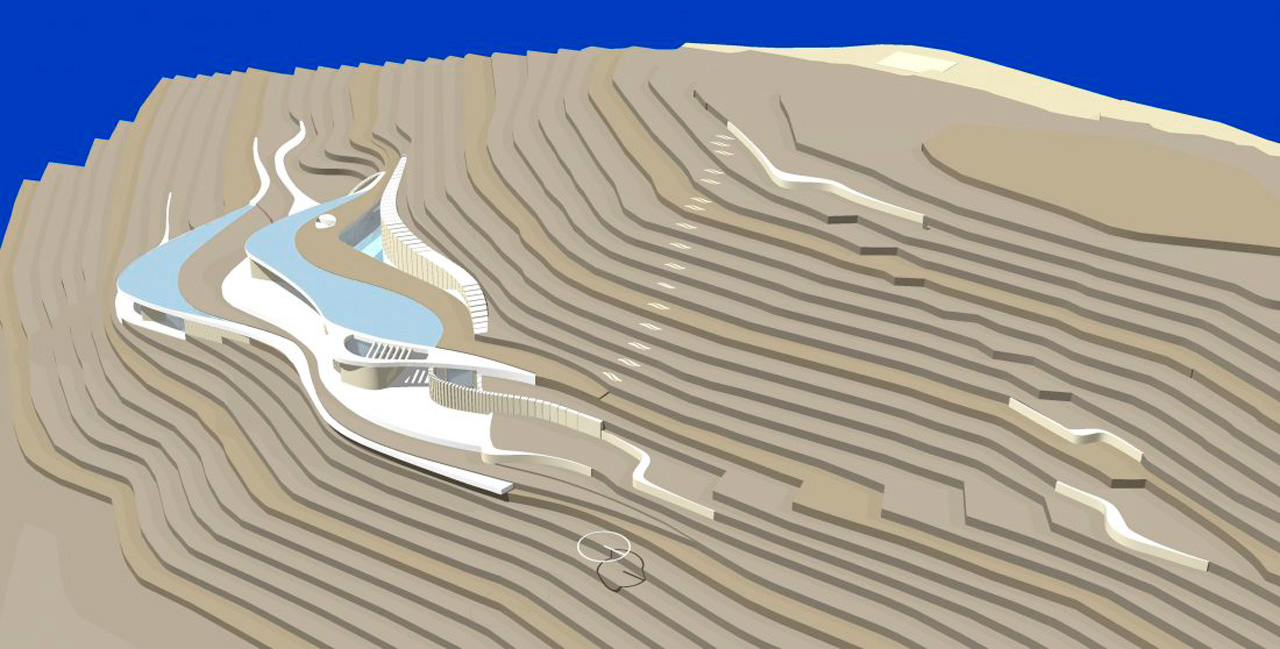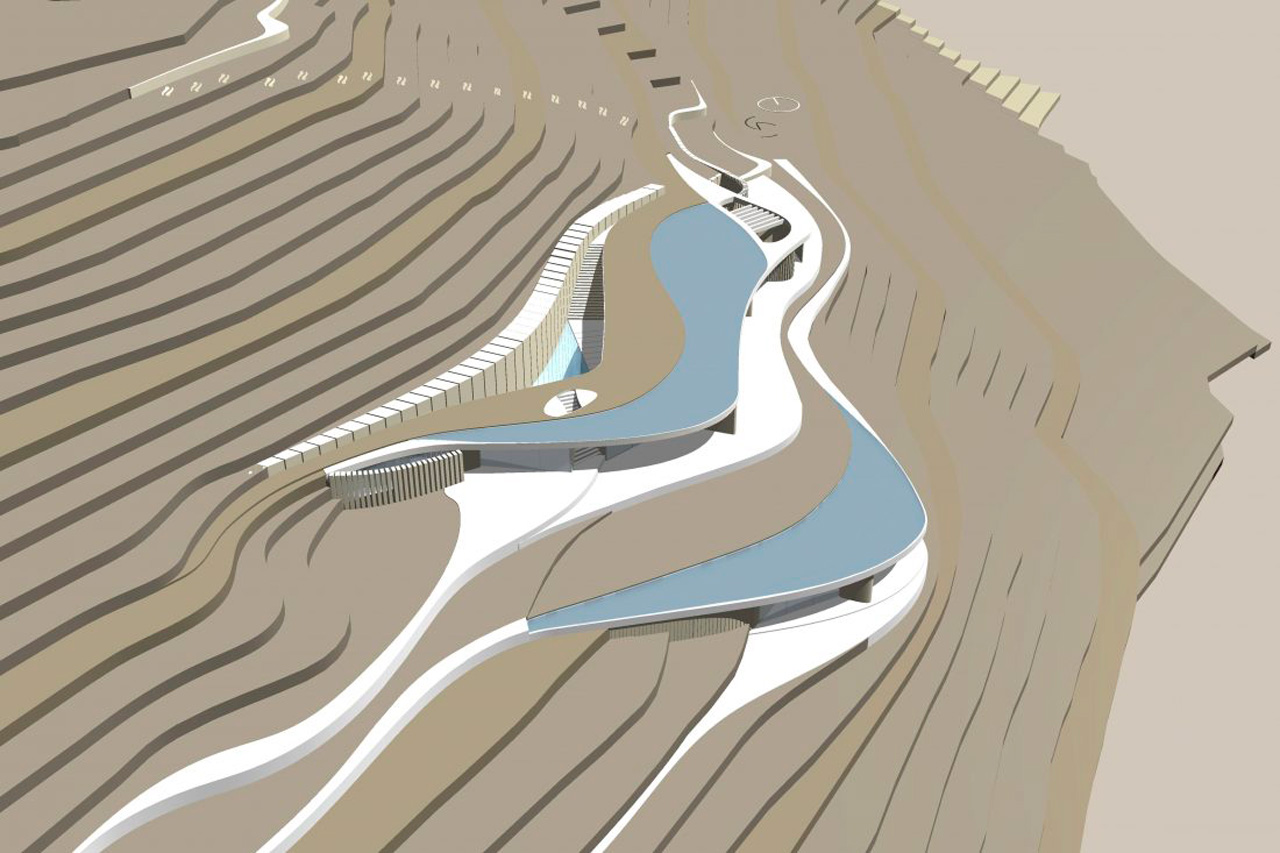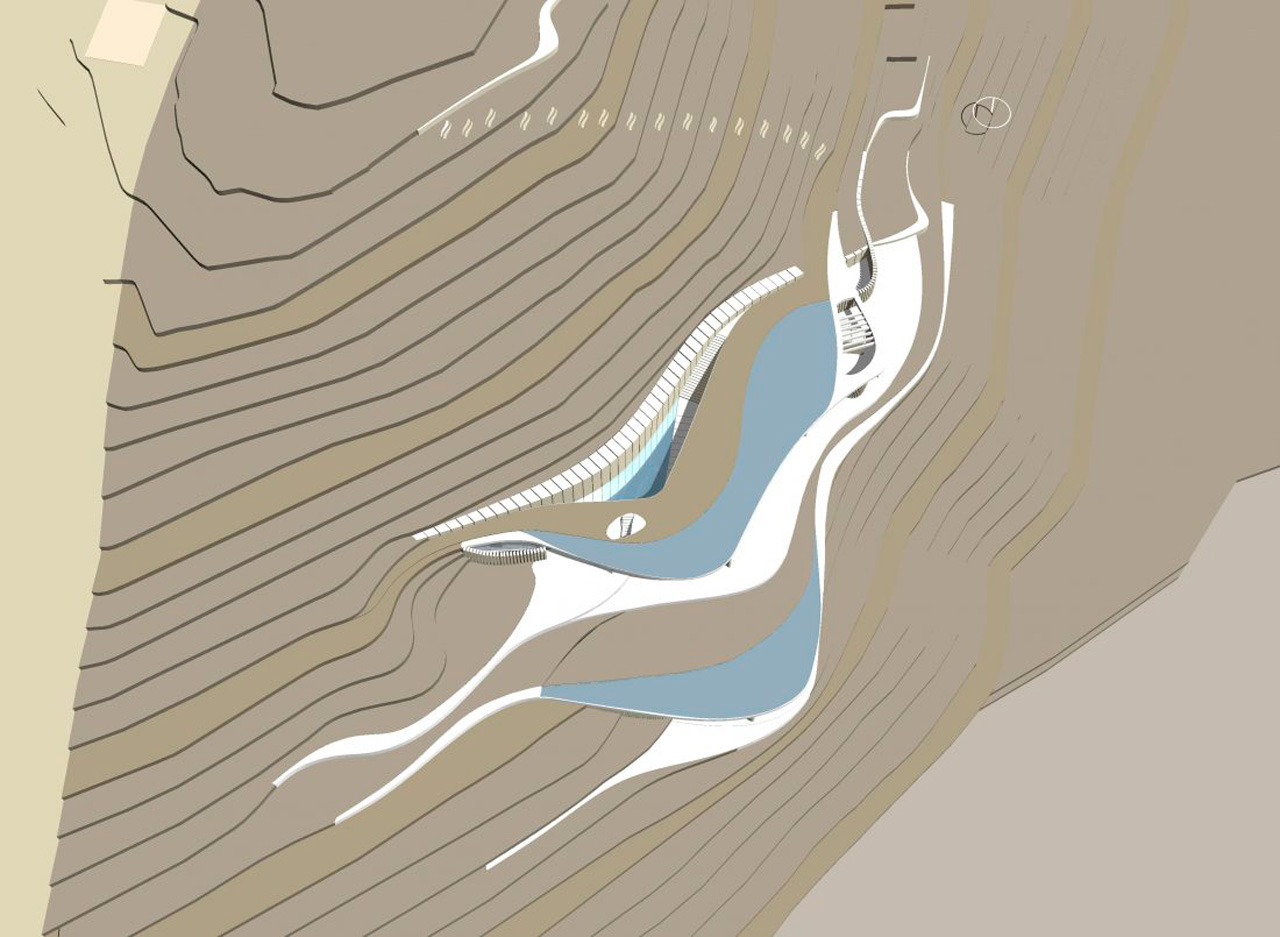A Syrian client living in Dubai with a cool, unconventional lifestyle entrusts us a party house, which would also be a place for connection and a spiritual experience in an open-minded, communal, creative atmosphere. Therefore, the social space would be important. Only two large rooms and an annex – in case an extension should be carried out later – would be necessary.
The house aims to be in line with the landscape and connected to nature, with curve lines mainly. The topography is harsh, mostly due to a very steep slope. The regulations didn’t give us many options either. We decided to develop the house is in a very narrow strip at a constant elevation.







