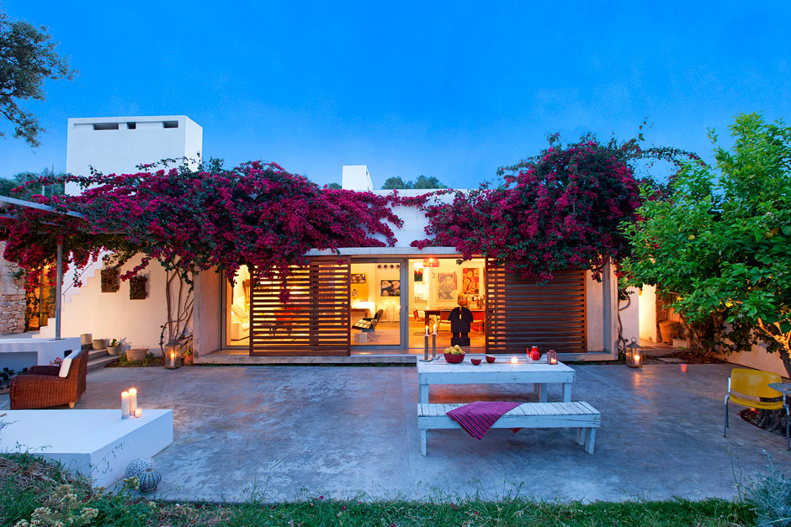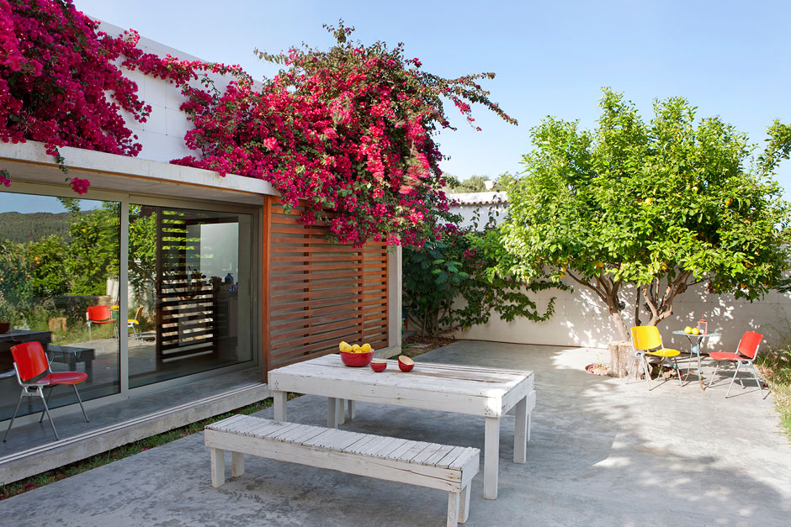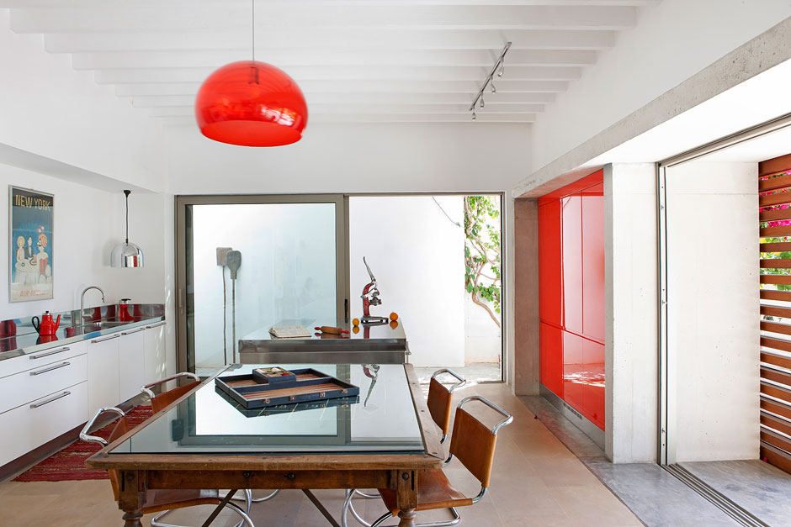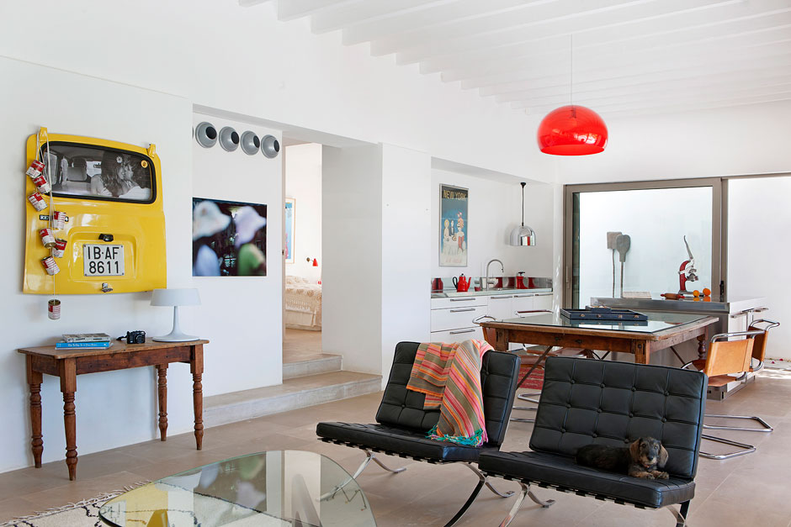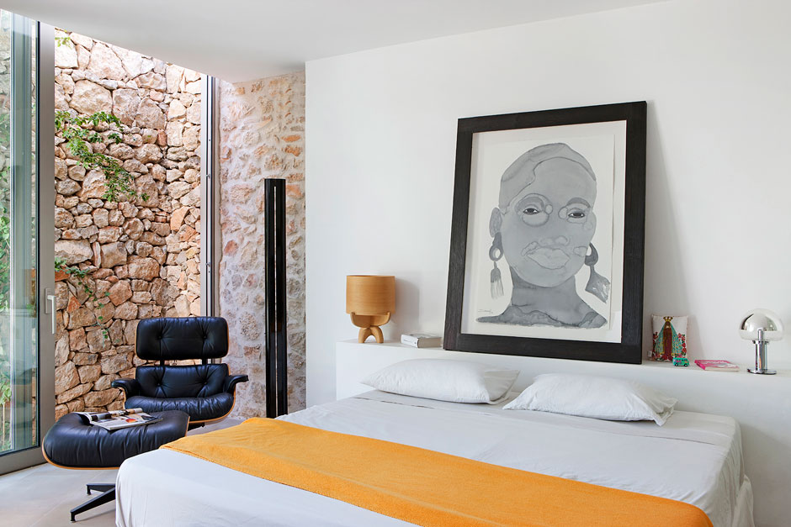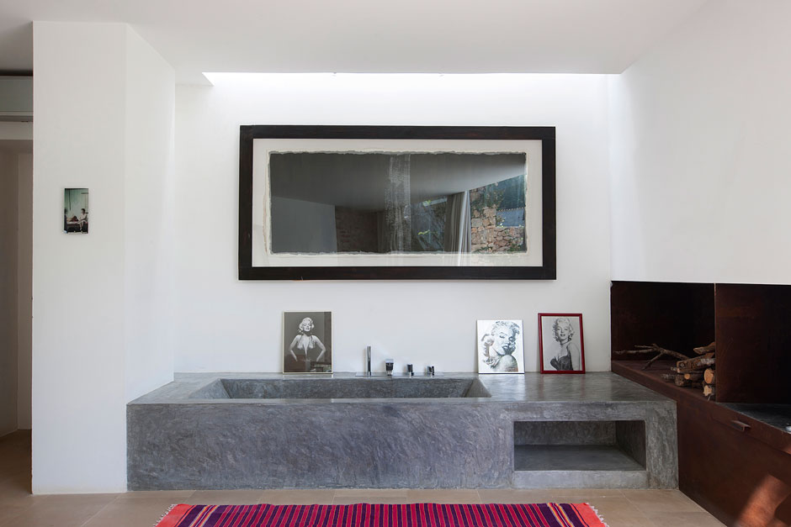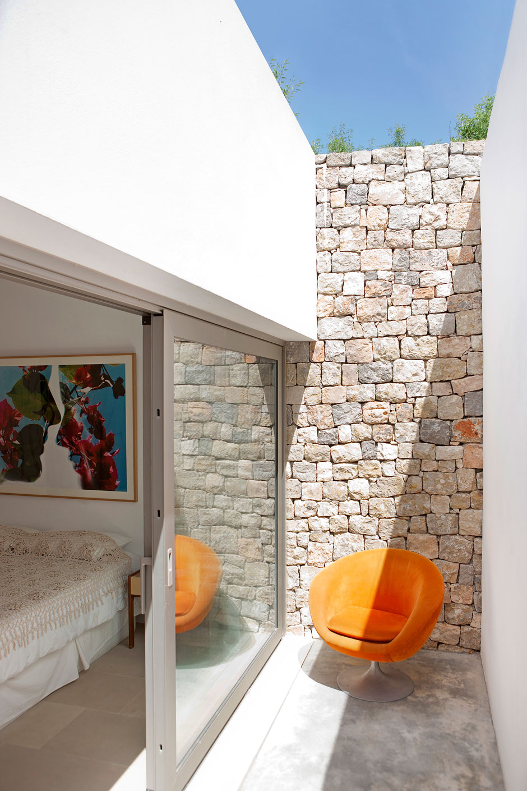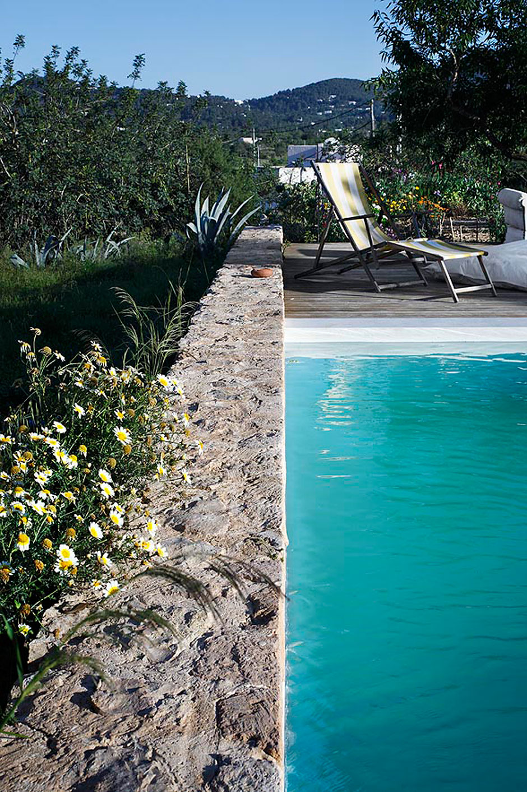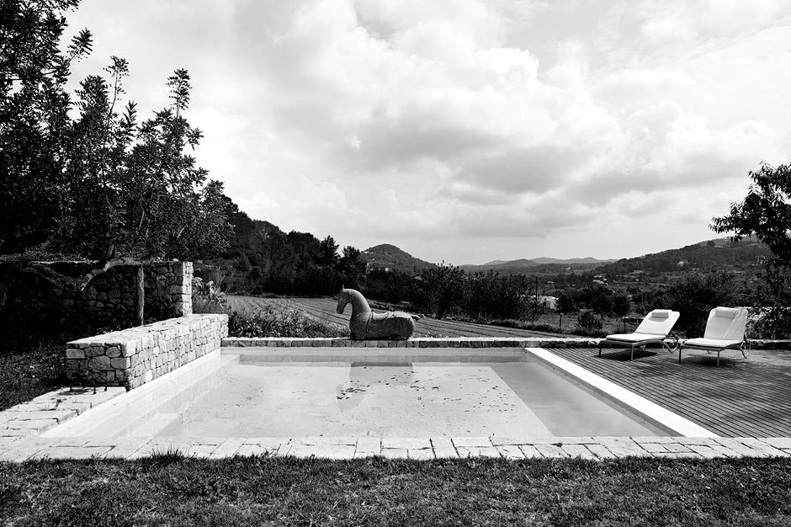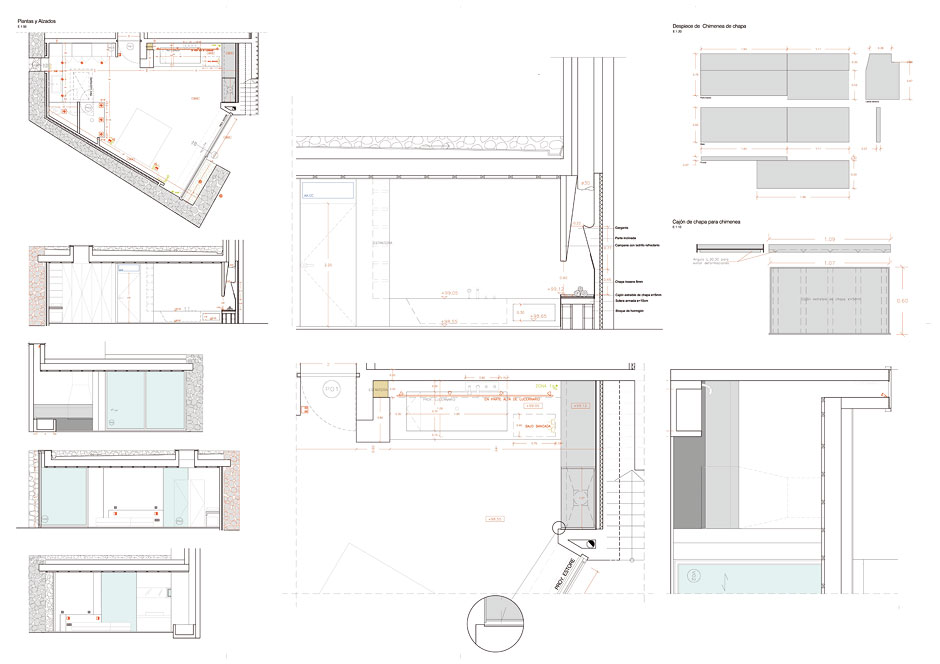The “ruin of Alonso” was a small construction from 1793, a simple, half-buried house with tiny windows and two corrals. Starting from the old layout of the walls, which was inscribed in the ground as an encrypted symbol, we took over with a contemporary view of the traditional Ibizan farm while keeping its way of life amidst nature.
We juxtaposed the built pieces in an easy flow, suitable both for winter, when the day takes place around the fire, and summer, when the house opens to the orchard.
The building is embedded at the back of the plot, almost buried in the terrace, which lead us to make up our own subtle architectural techniques. The dry stone retaining wall iin the main room holds the country road and slides forward slightly, thus folding over the front of the façade and leaving enough room for a full-height window. It also allows for an unexpected patio including its bougainvillea– for Mediterranean awakenings.


