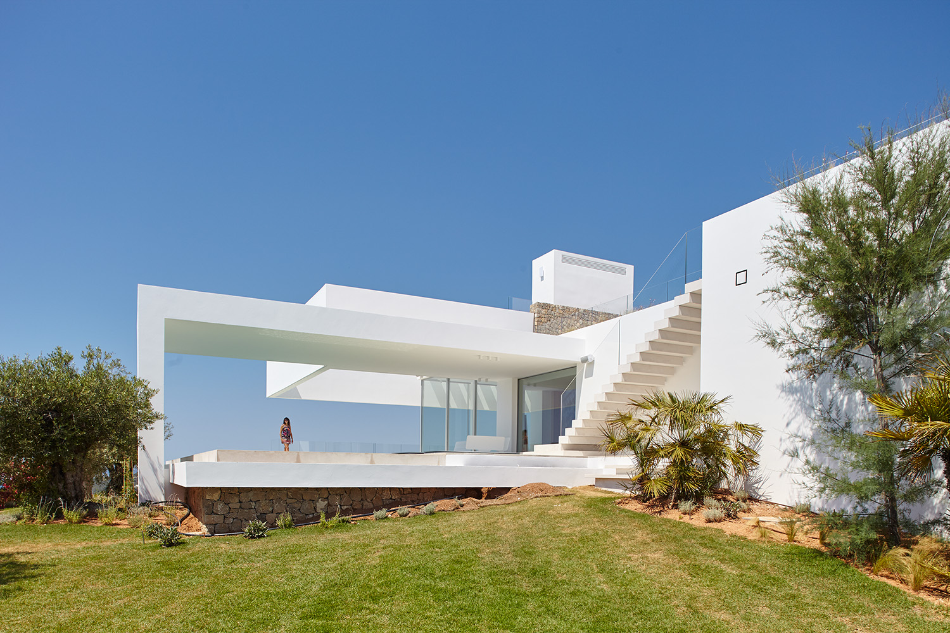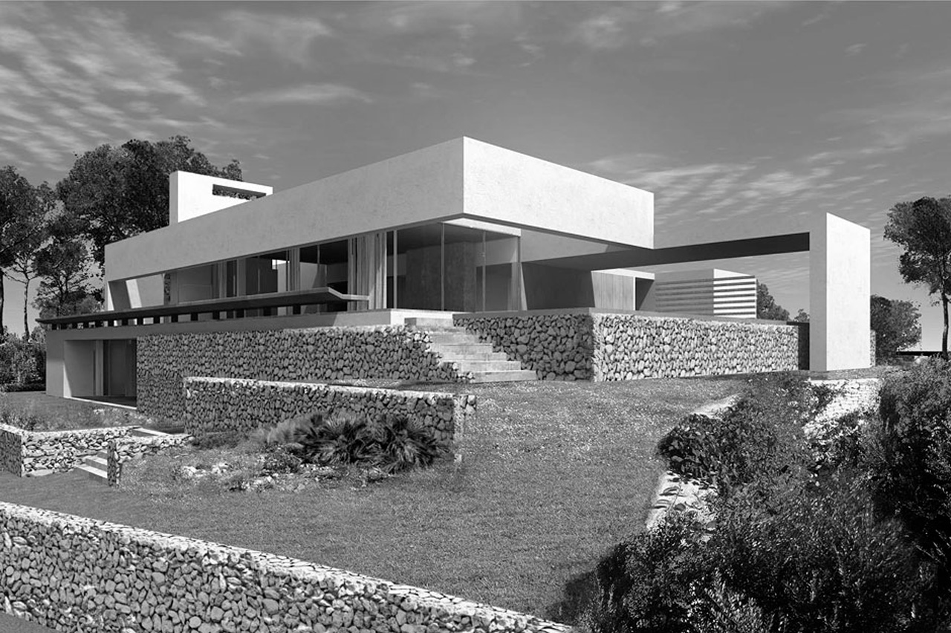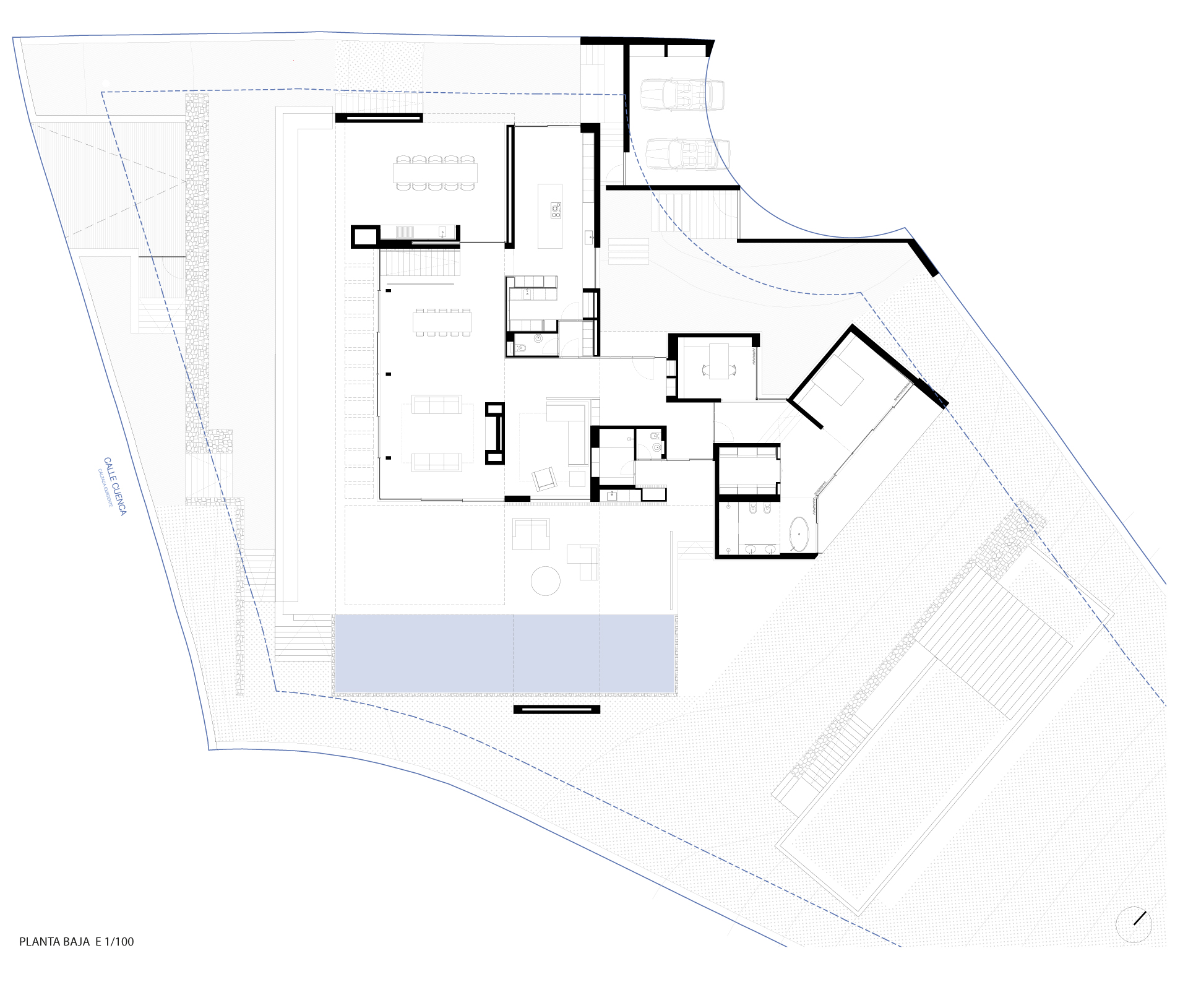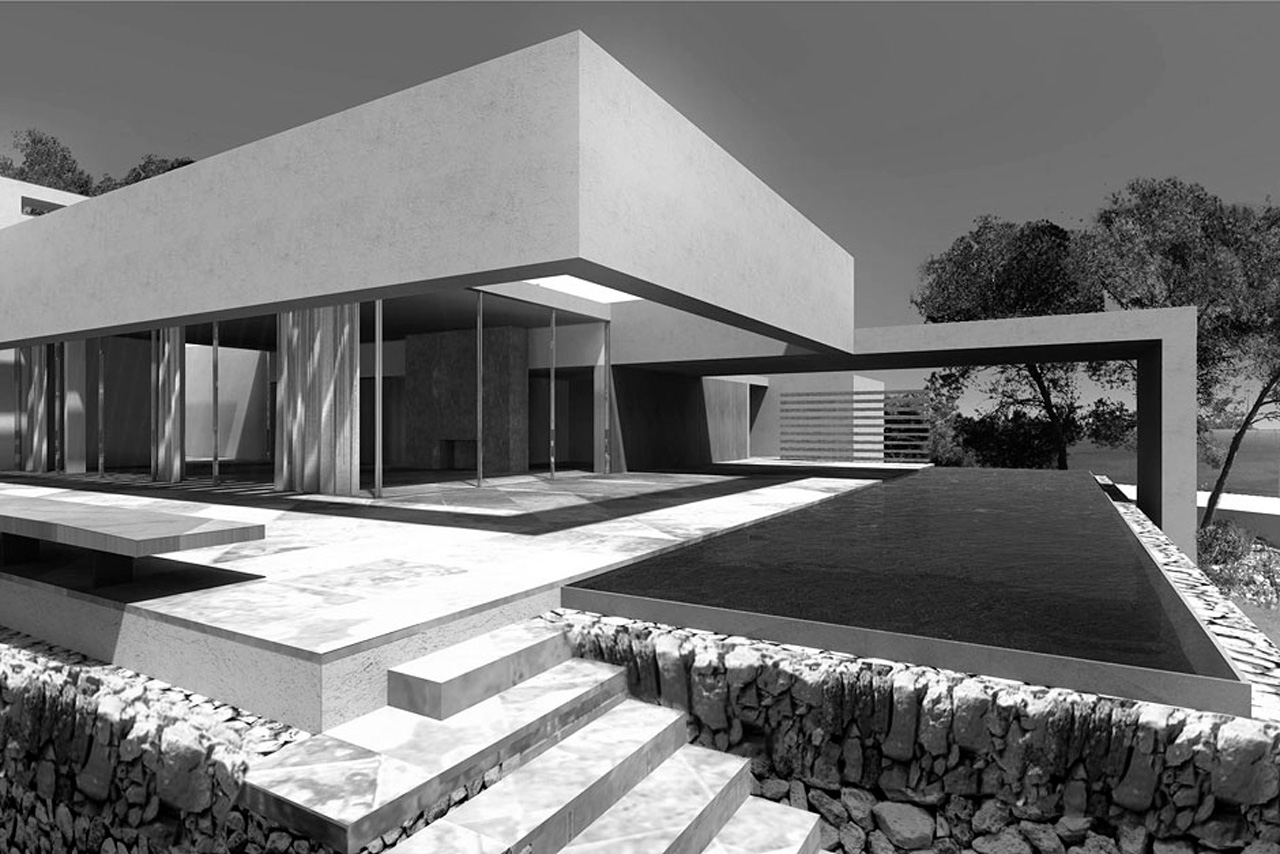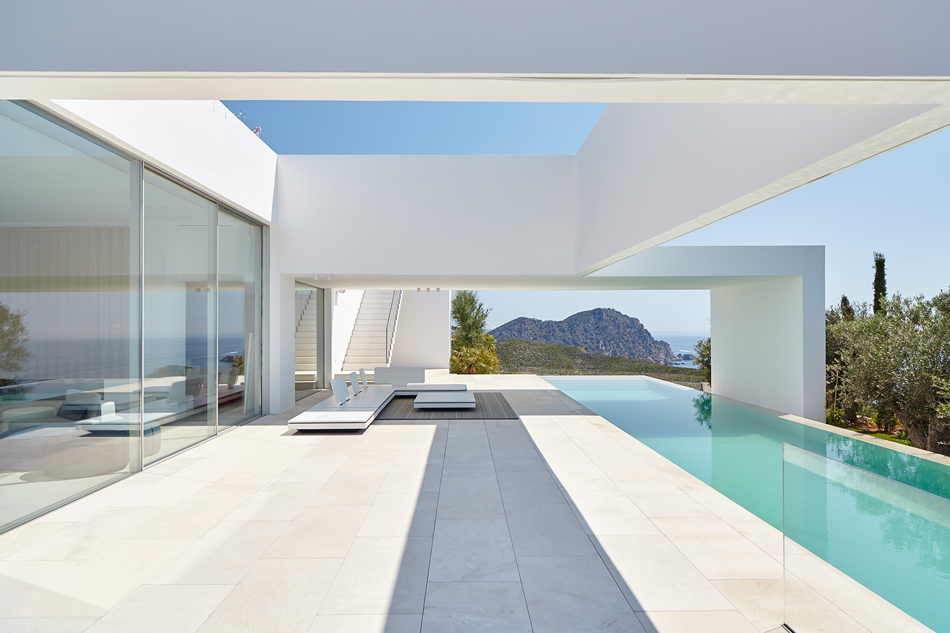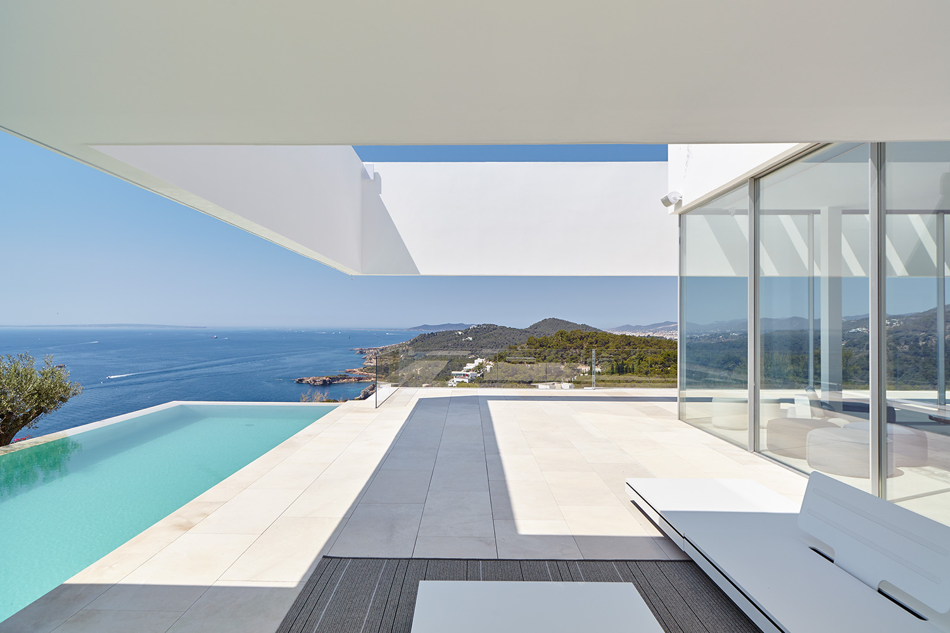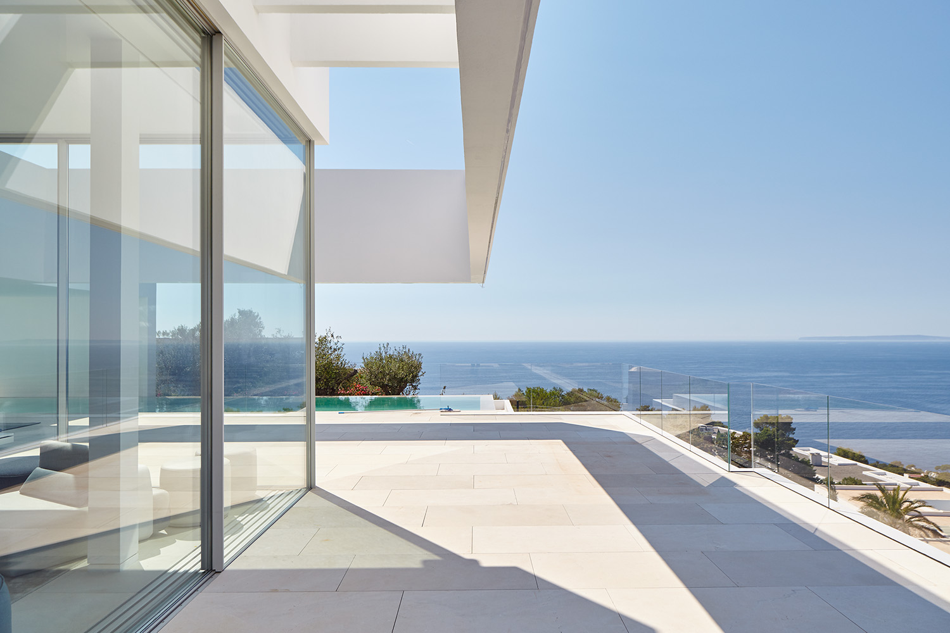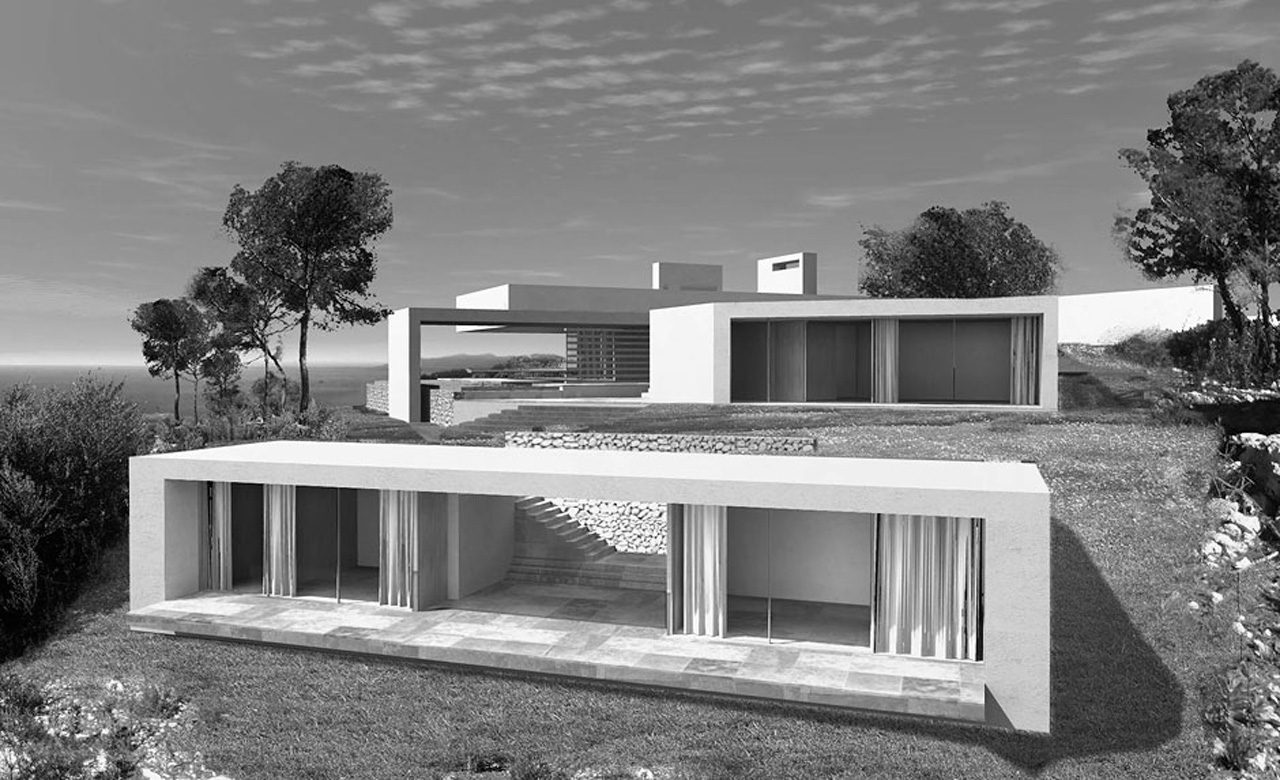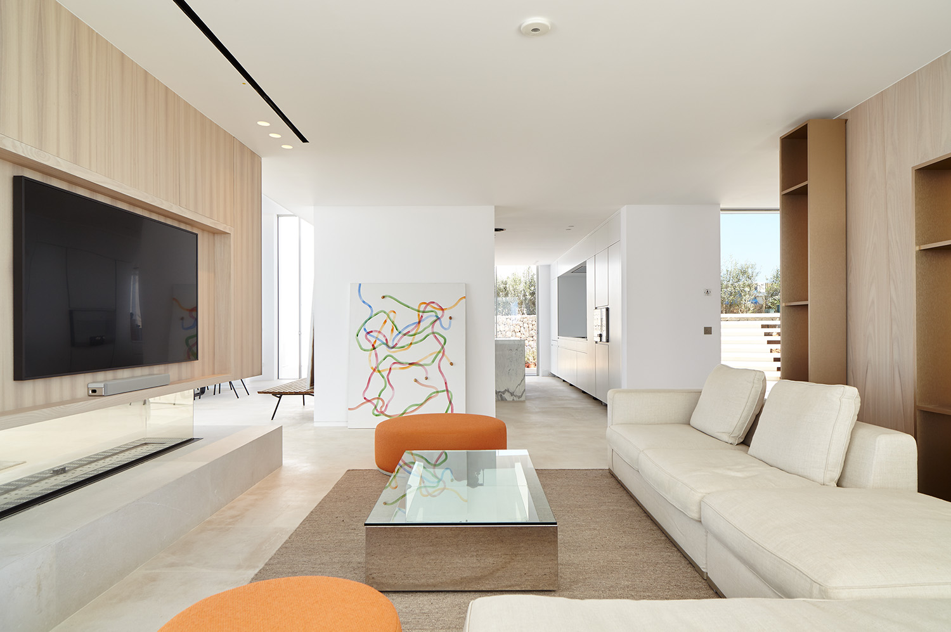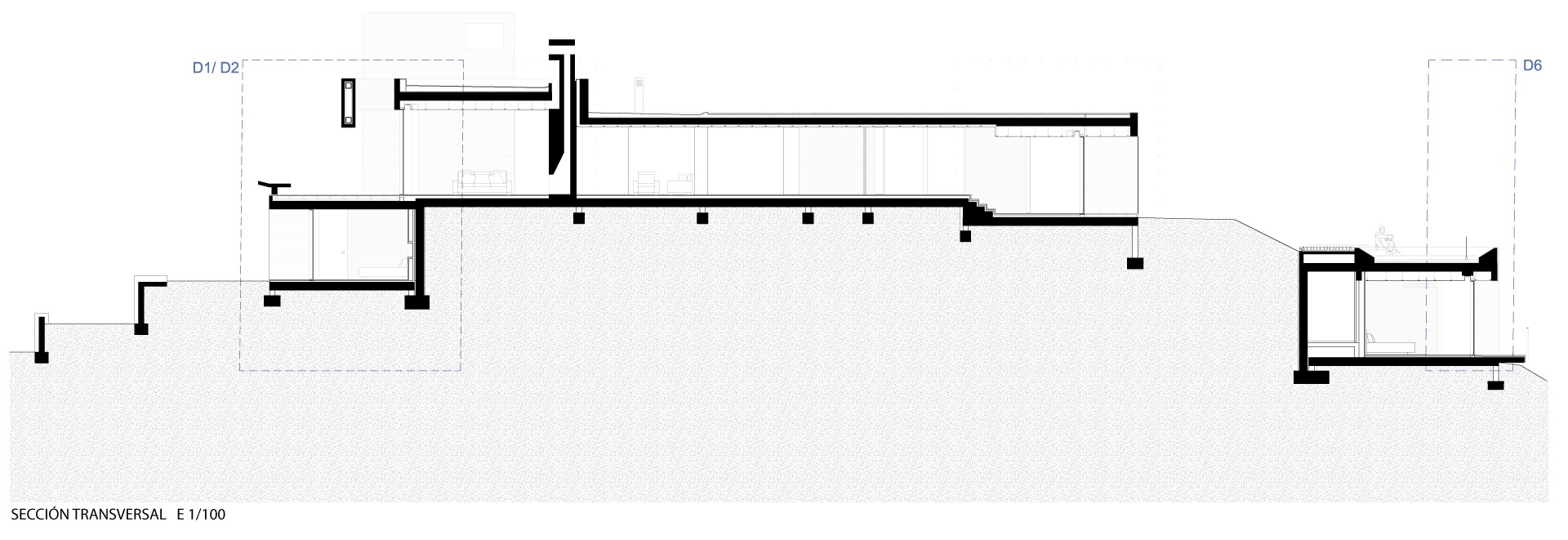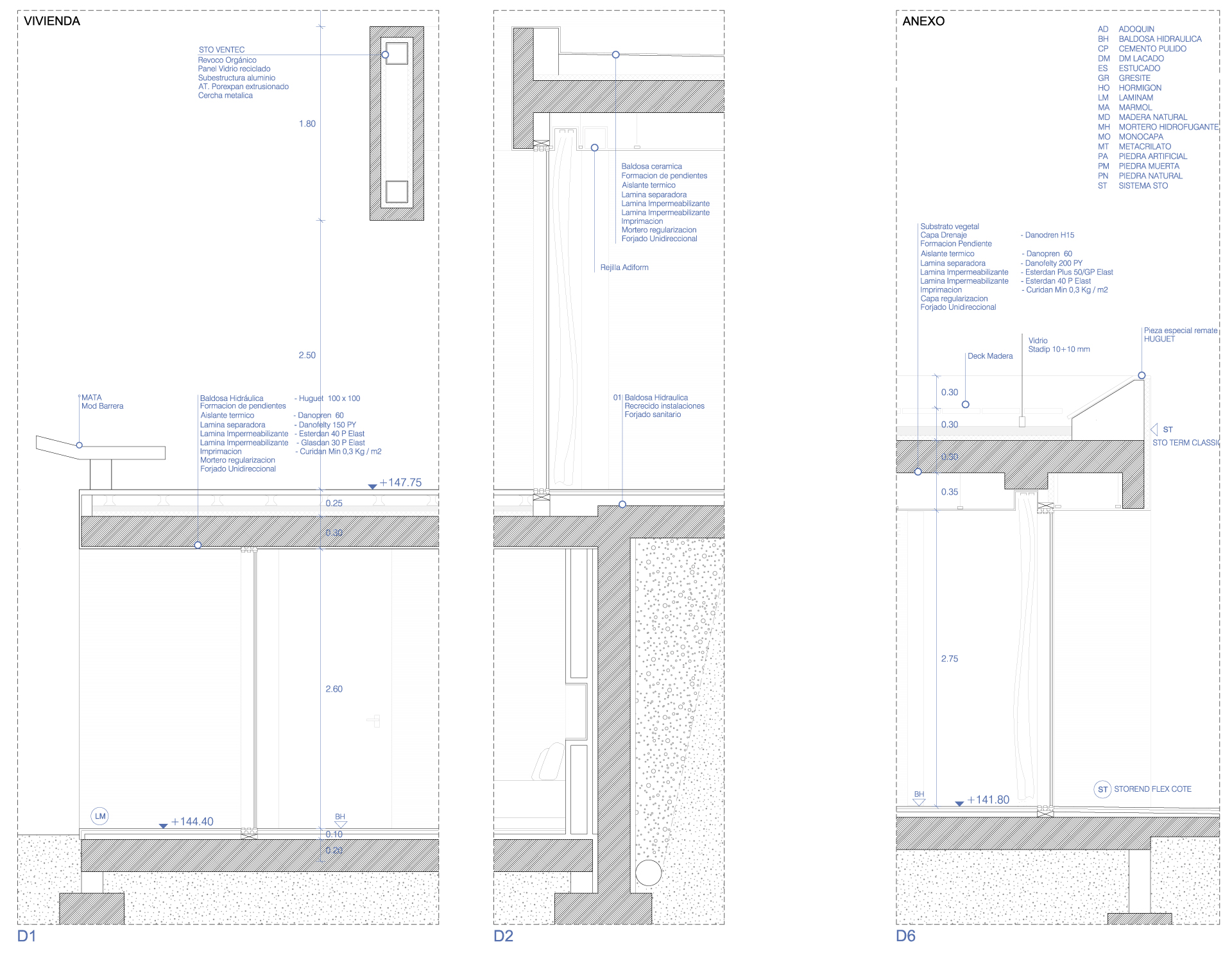We took over two different drafts for one of the most beautiful plots in the urban area of Roca llisa in Ibiza, at the end of the hull, almost at the top.
We decided to put both proposals together with a new perspective on some particular, We also discarded some unsuitable readings for the double orientation of the plot, such as the Zen vision of the eastern part, which is an abstract, contemplative, completely virgin landscape with a pine grove that shines under the morning sun and a frontal view of a naked sea on the background.
The western façade was full of houses, its lights outlining the coast’s border at night with an evoking, interesting result.
We decided to take advantage of the most active views as the core of the activity during the day – the dining room, the living room, the kitchen and the swimming pool – and thus enjoy the afternoon sun, too. The couple’s room would be placed facing east (they both are aged and more active during mornings), and those of the older daughters and their families in large bungalows in an annex on the west slope.


