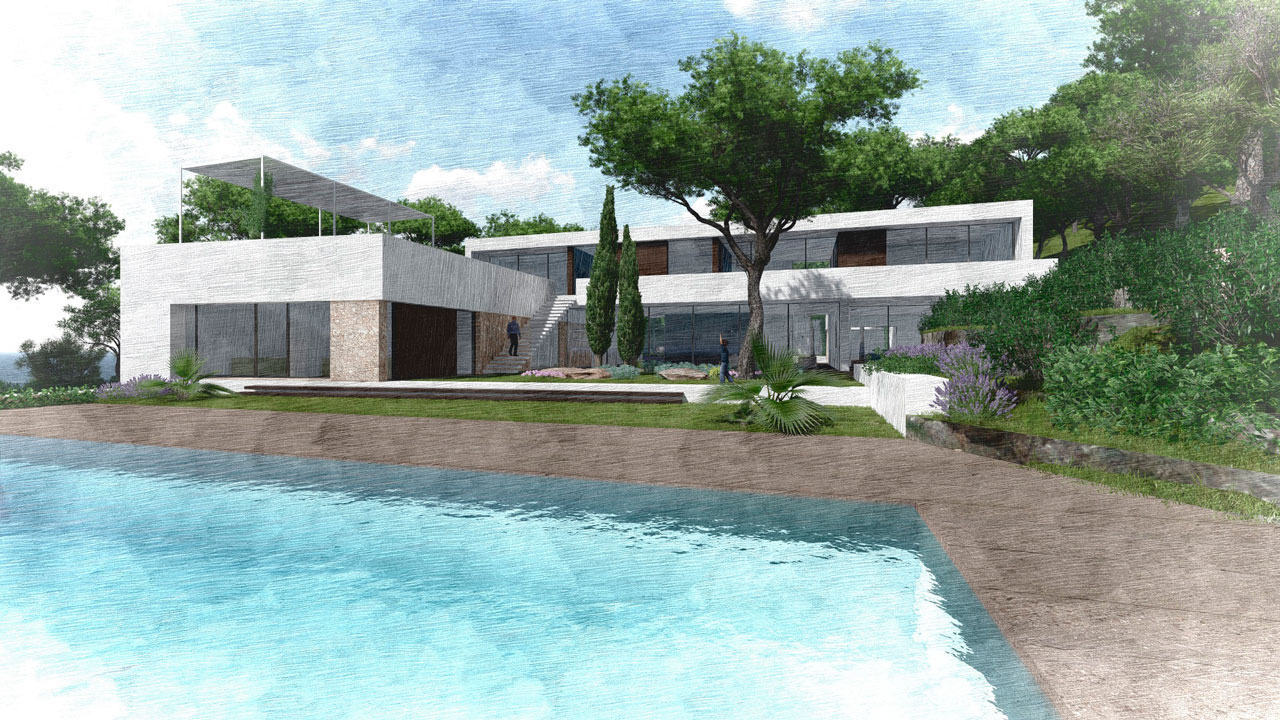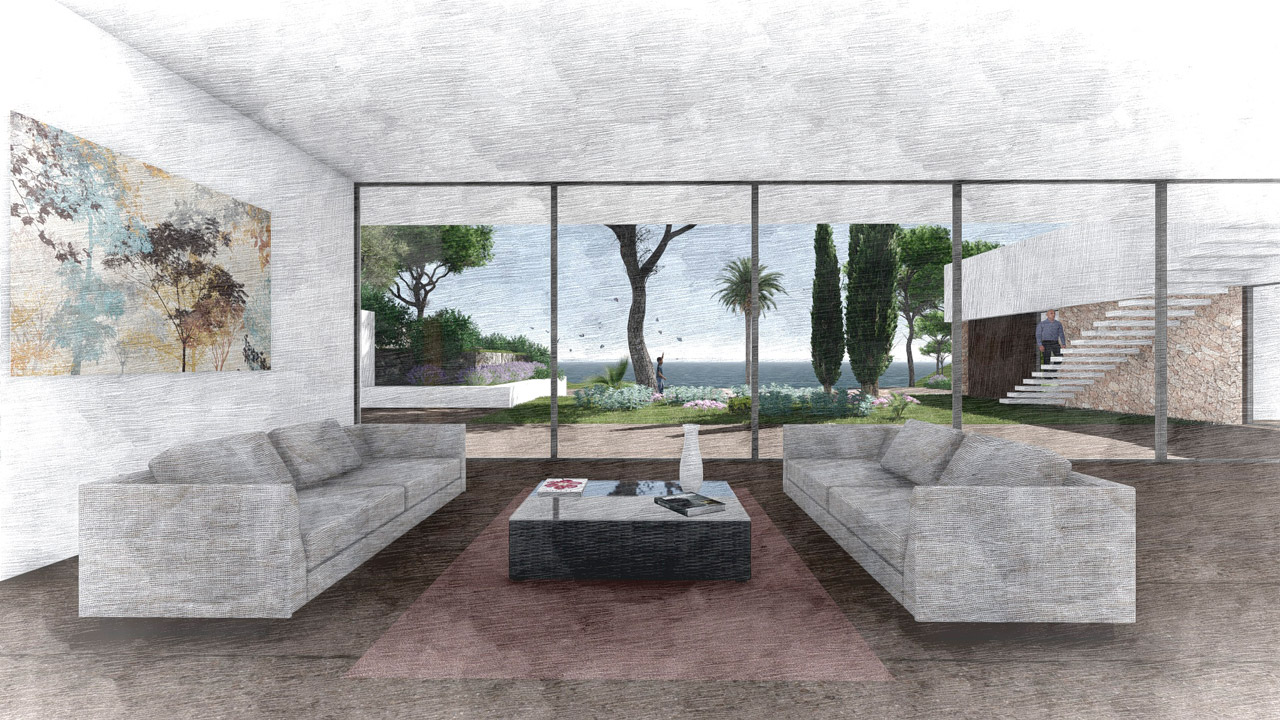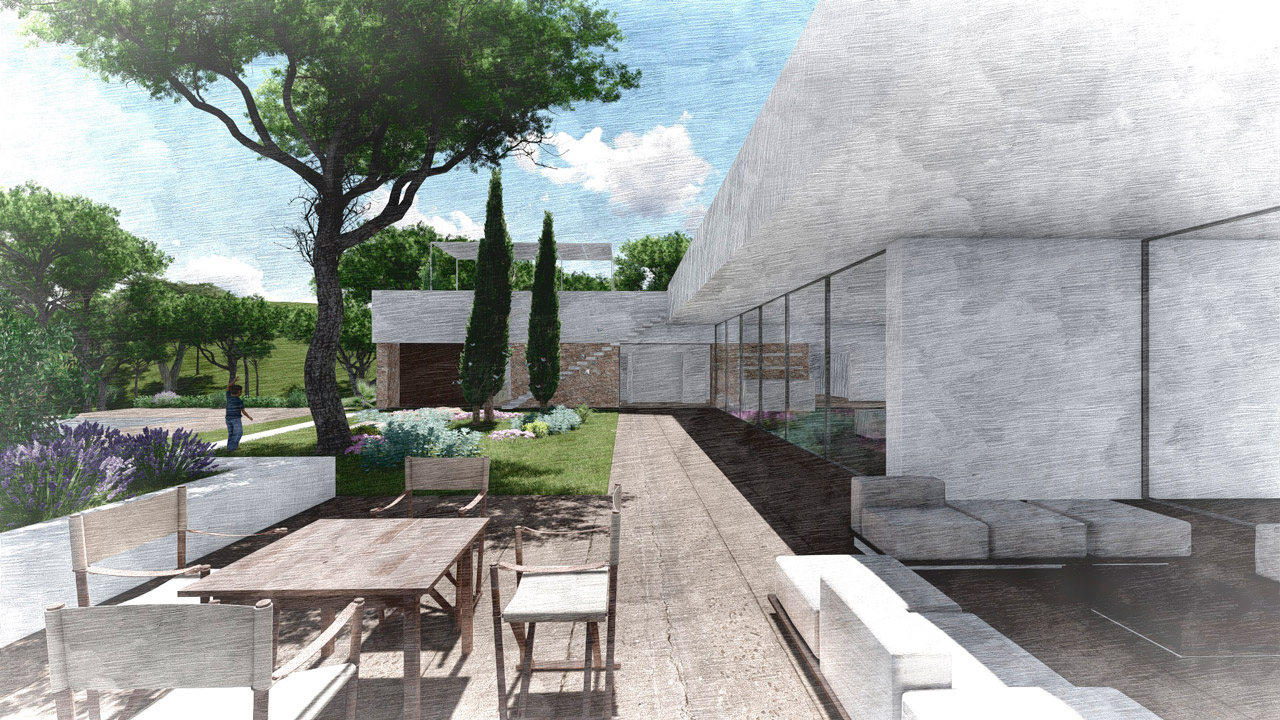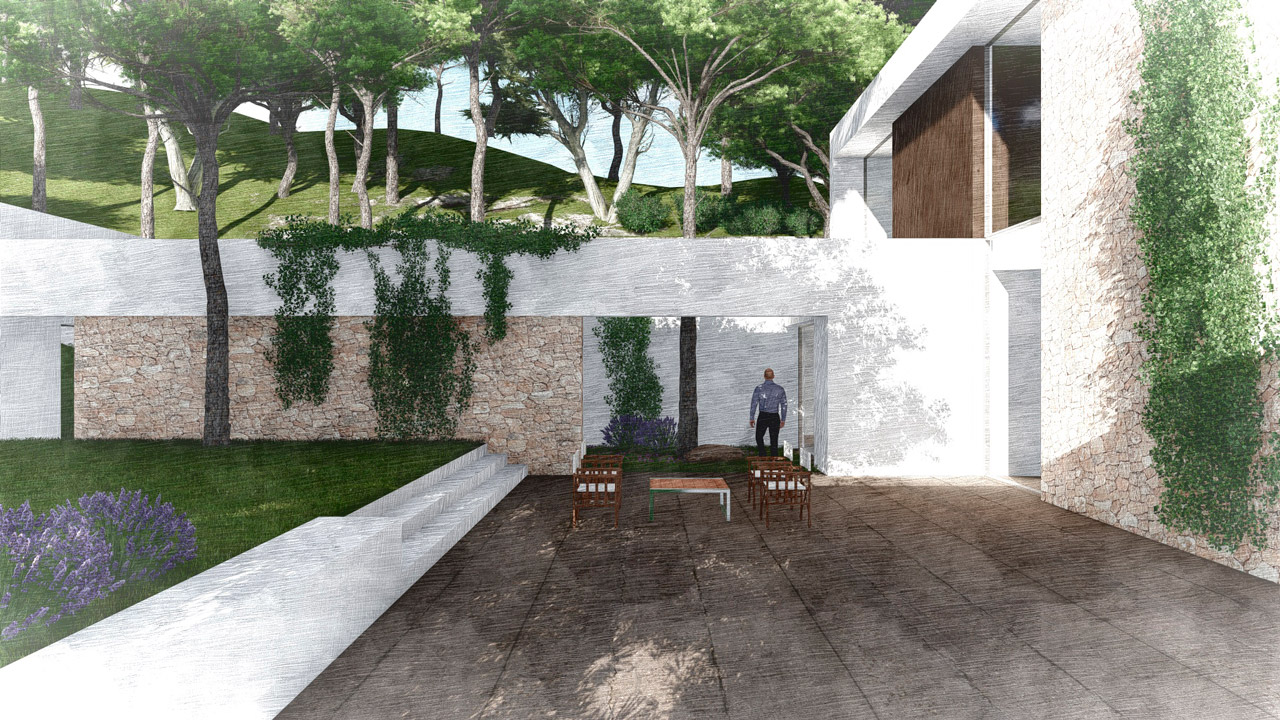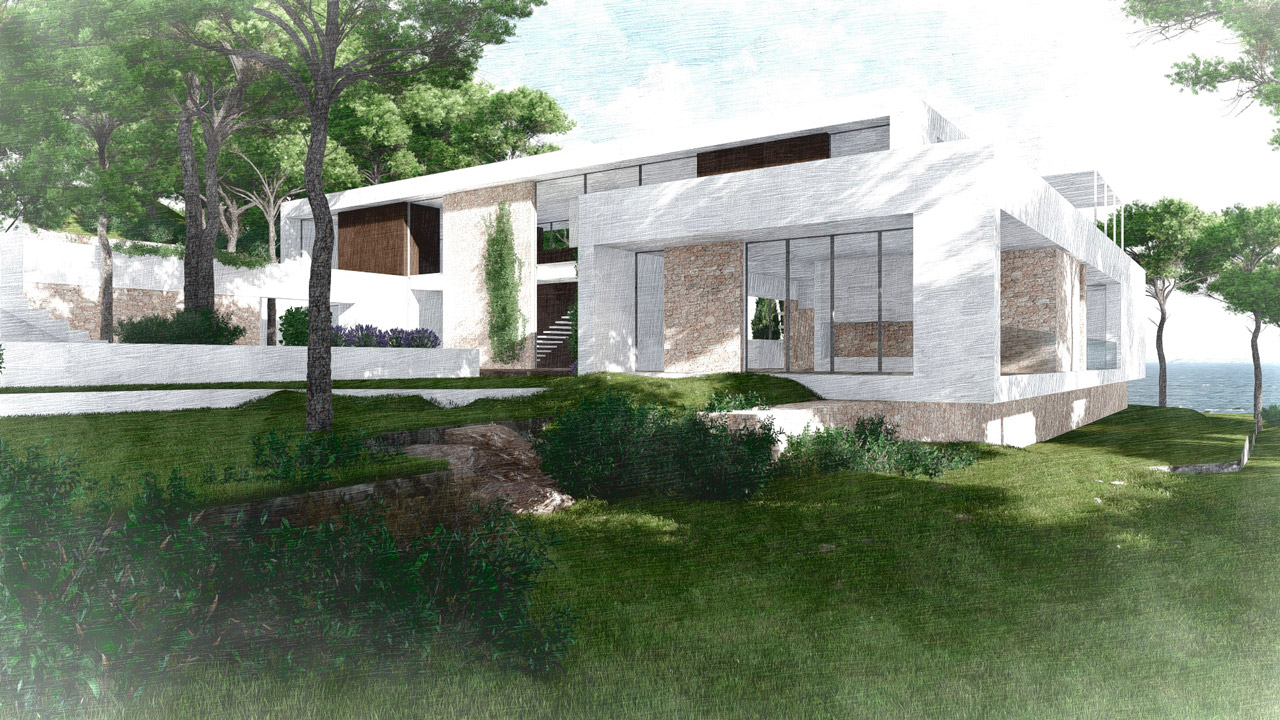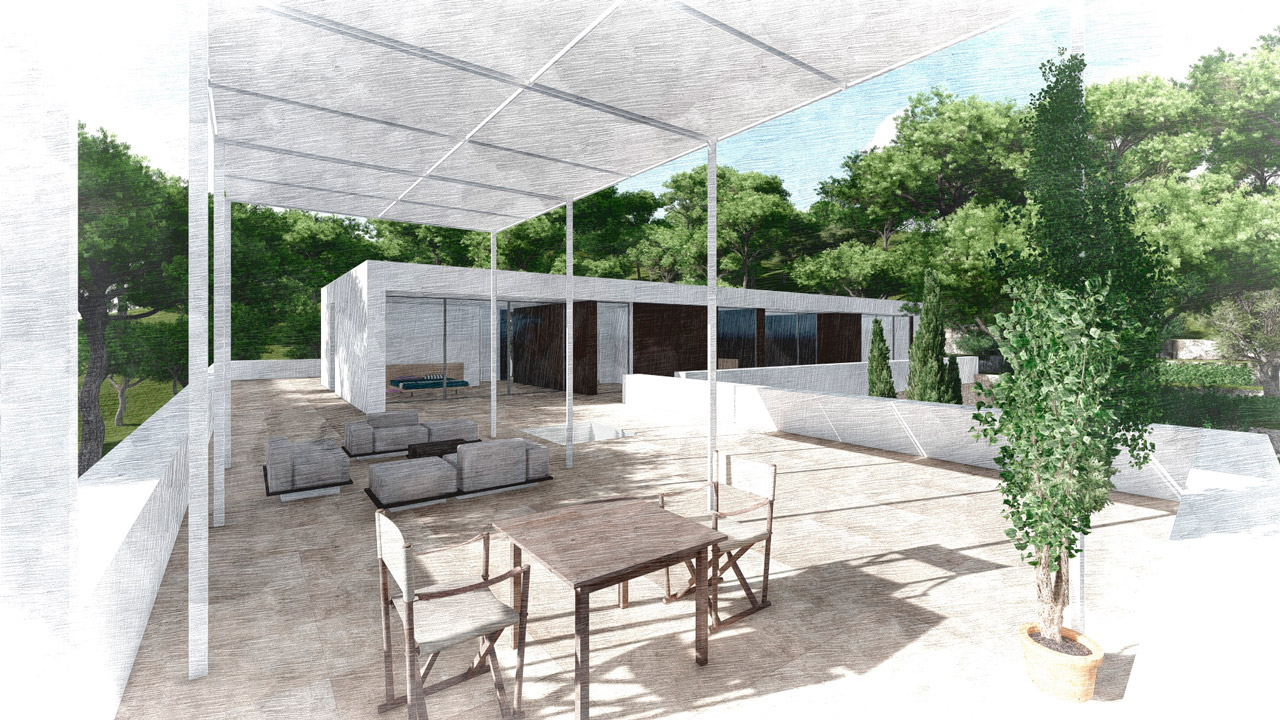El Sueño is our fourth residential project we have developed for this client over ten years. Conversations and complicities arise, the bond between the client and the team grows while we work on the rest of the houses and the very experience of the spaces we have built together is shared. Our clients can make us learn and discover new, enriching ways to look at everyday space.
El Sueño has not been built yet. It will be placed in an Ibizan urbanization that we know well, as we have worked on other projects there. We have witnessed the sunset light, its reflections, its nuances, its subtleties, its winds.
The terrain reaches – in a gentle slope – one level below the street. The cliff in the northwest provides a magnificent view to the west.


