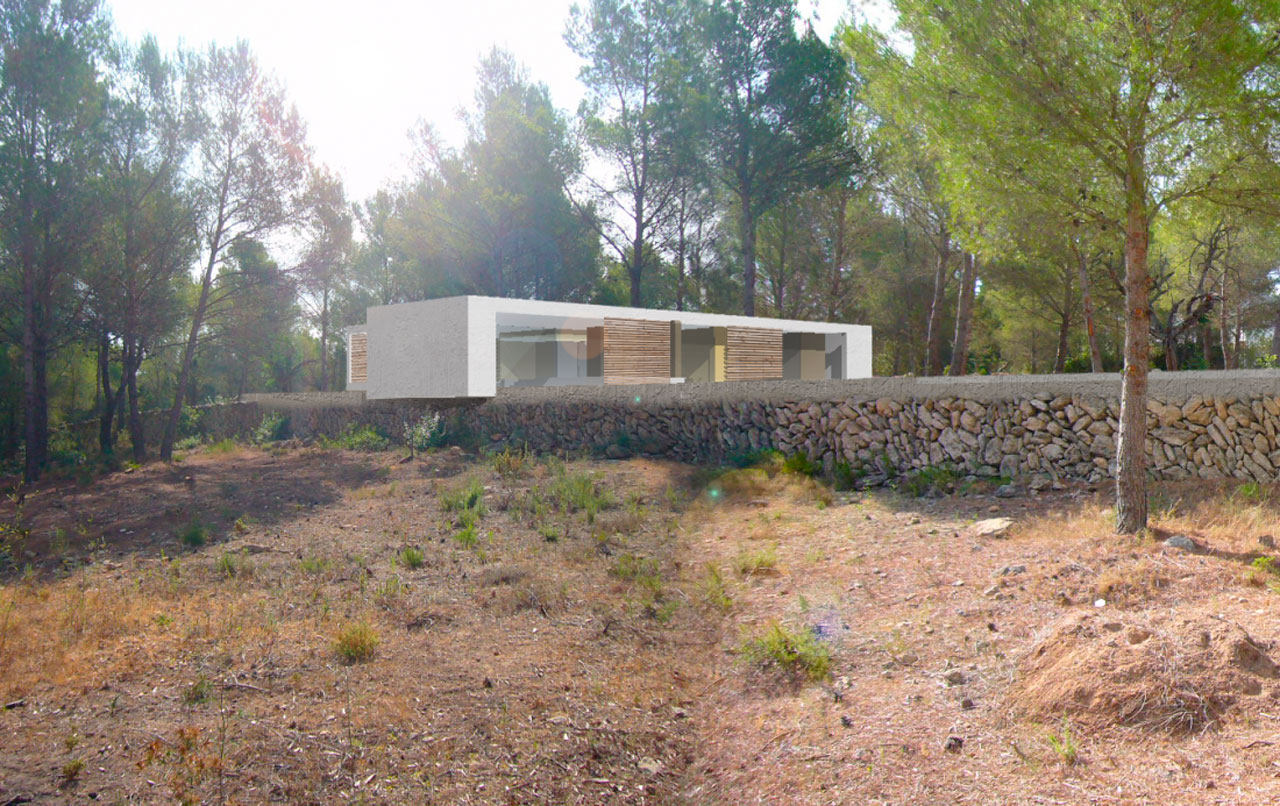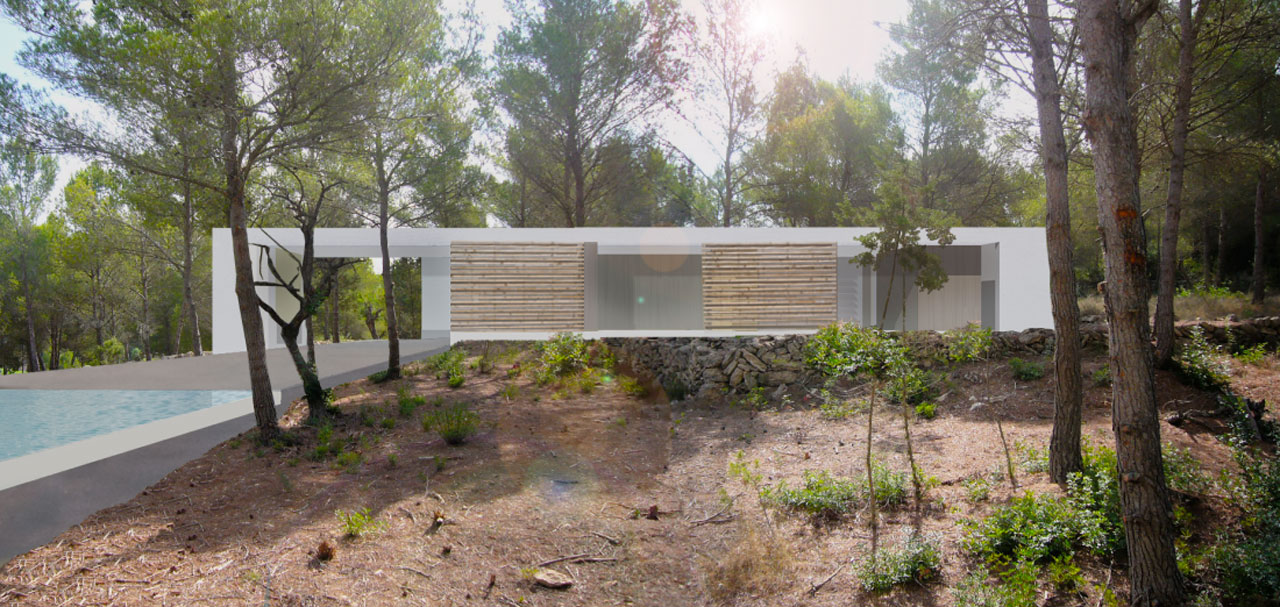The starting point was a beautiful lot halfway a forest and a clearing, on the north side, overlooking the golf course. The orientation wasn’t the best of all and the house needed to be spun to be more comfortable. The resources were scarce so we had to pay special attention to the topography and carry out a deep study the terraces of the land.
We took advantage of the well-preserved, beautifully executed peasant walls to make a first sketch of the floor’s distribution. The house is open to the eastern sun during the morning, with a double bar that goes down the slope transversely.
The patio makes a transition between the daytime and the nighttime. The main room and the daytime take profit of the west orientation in parallel with the ground levels and large areas suitable for terraced platforms at different levels.





