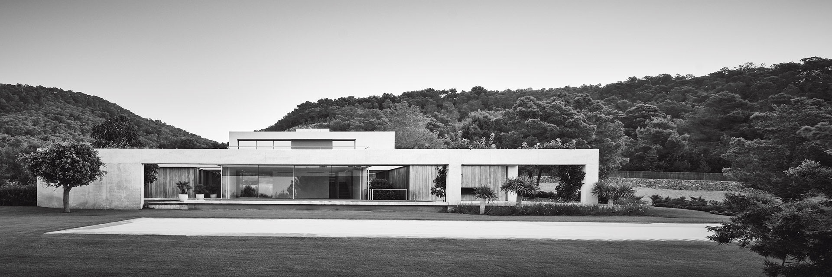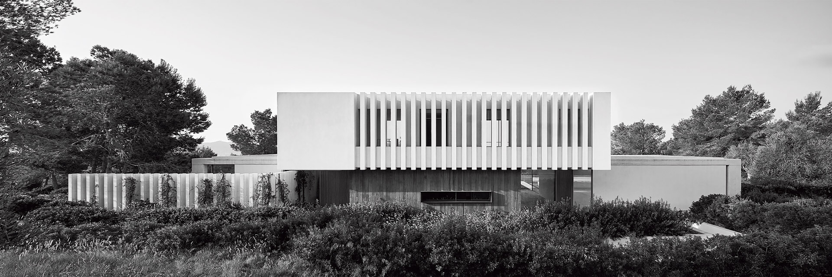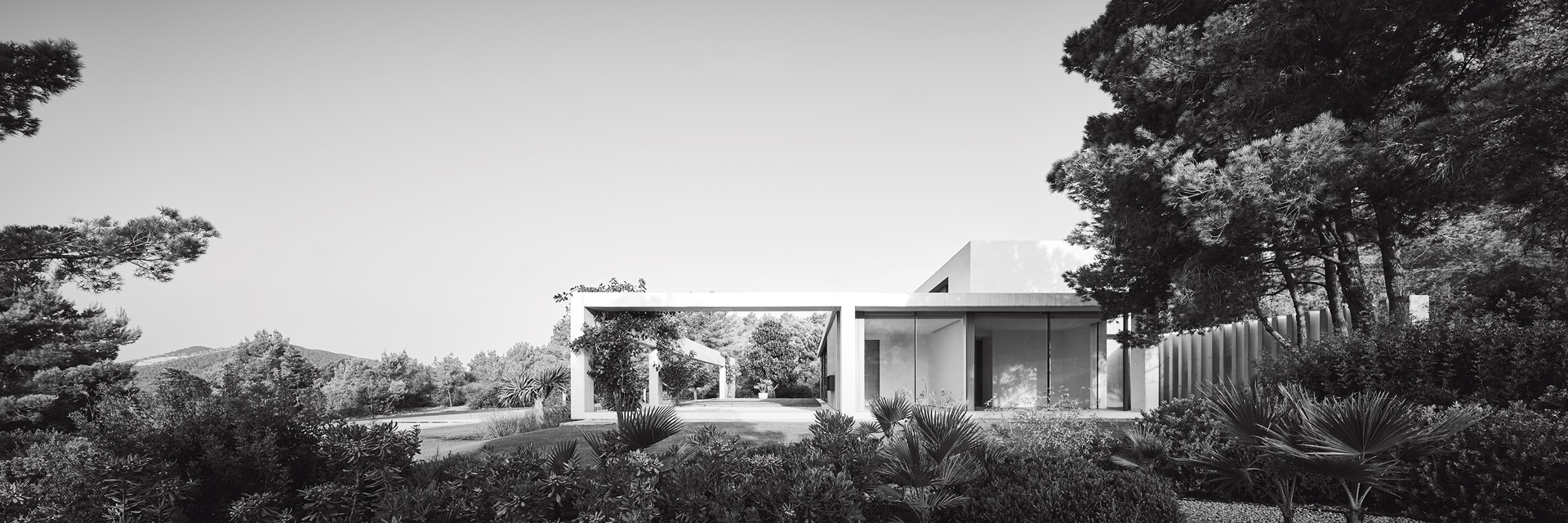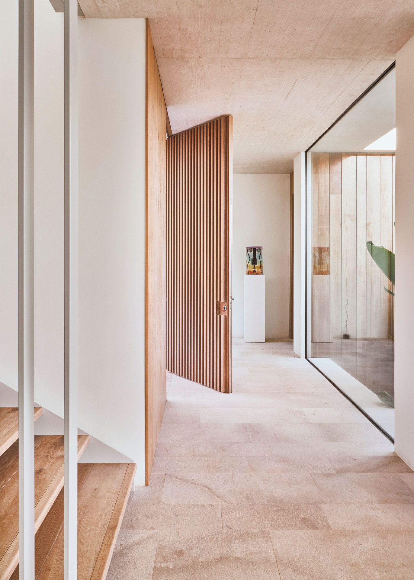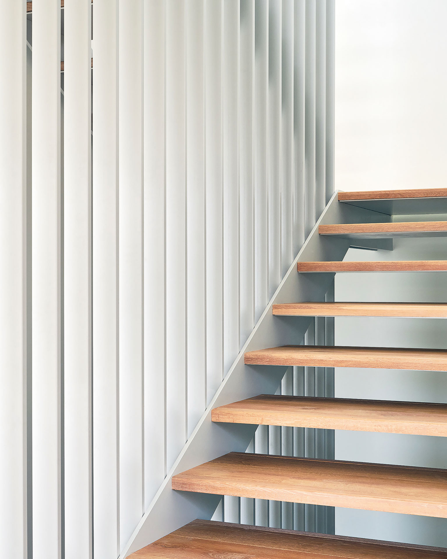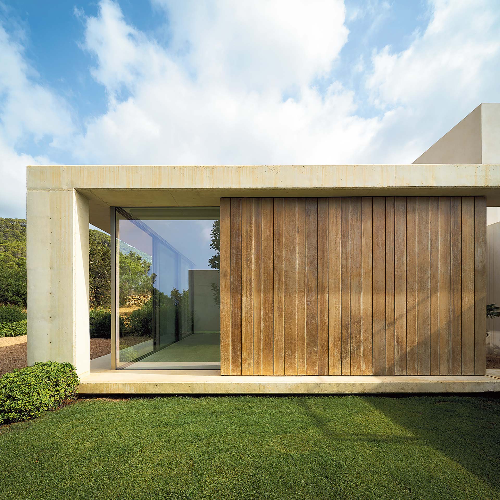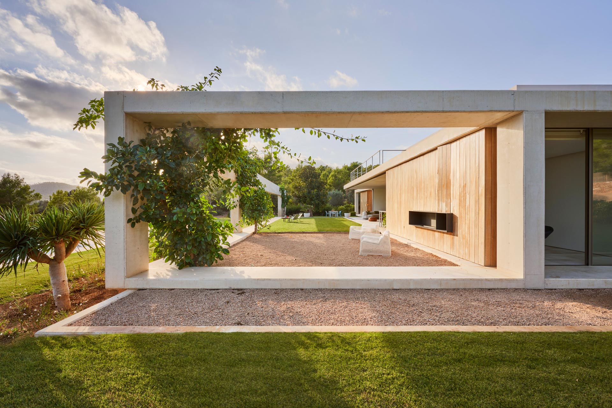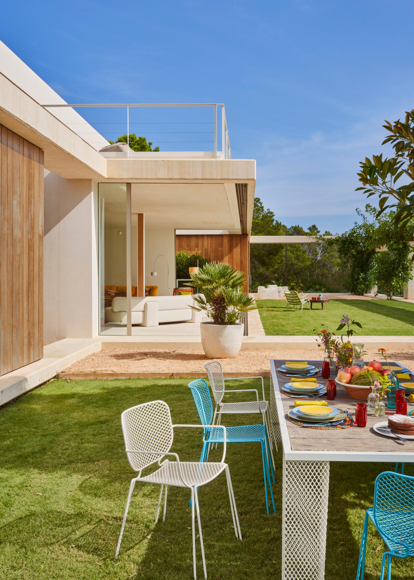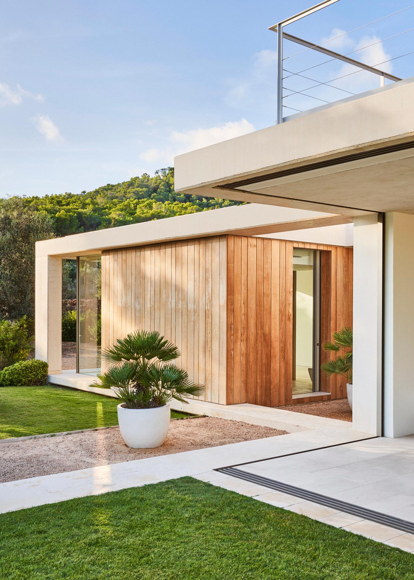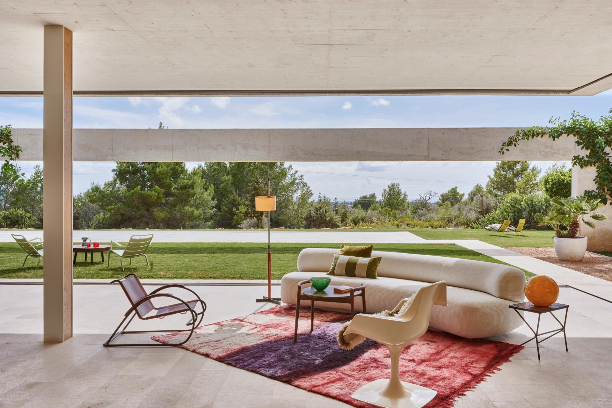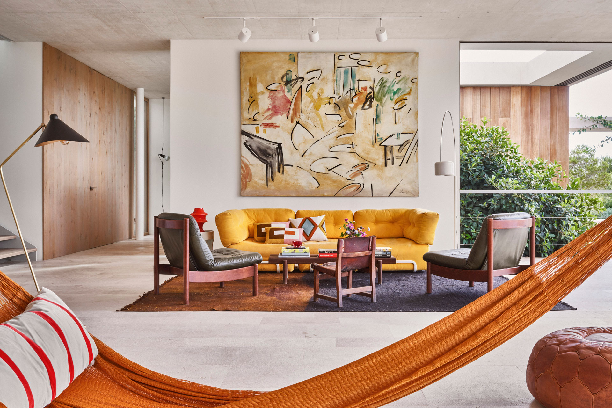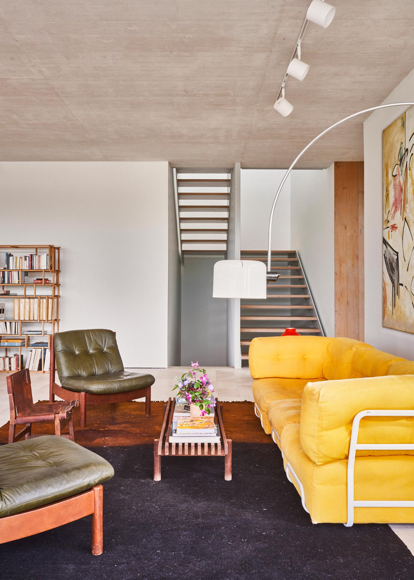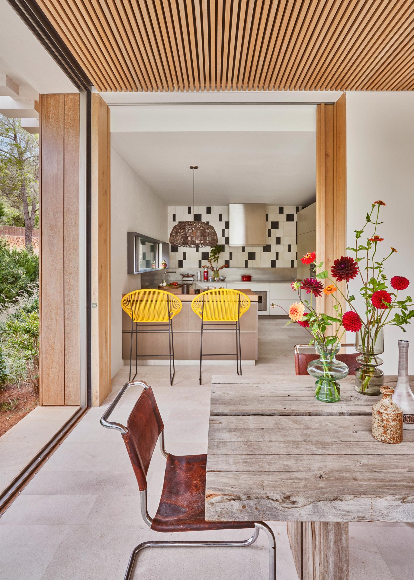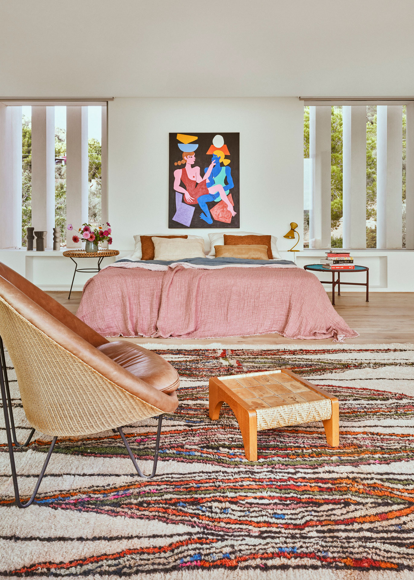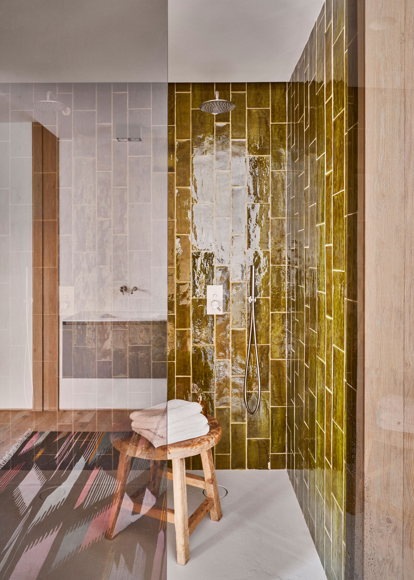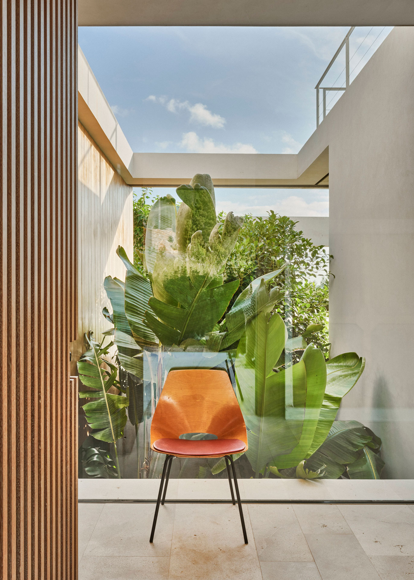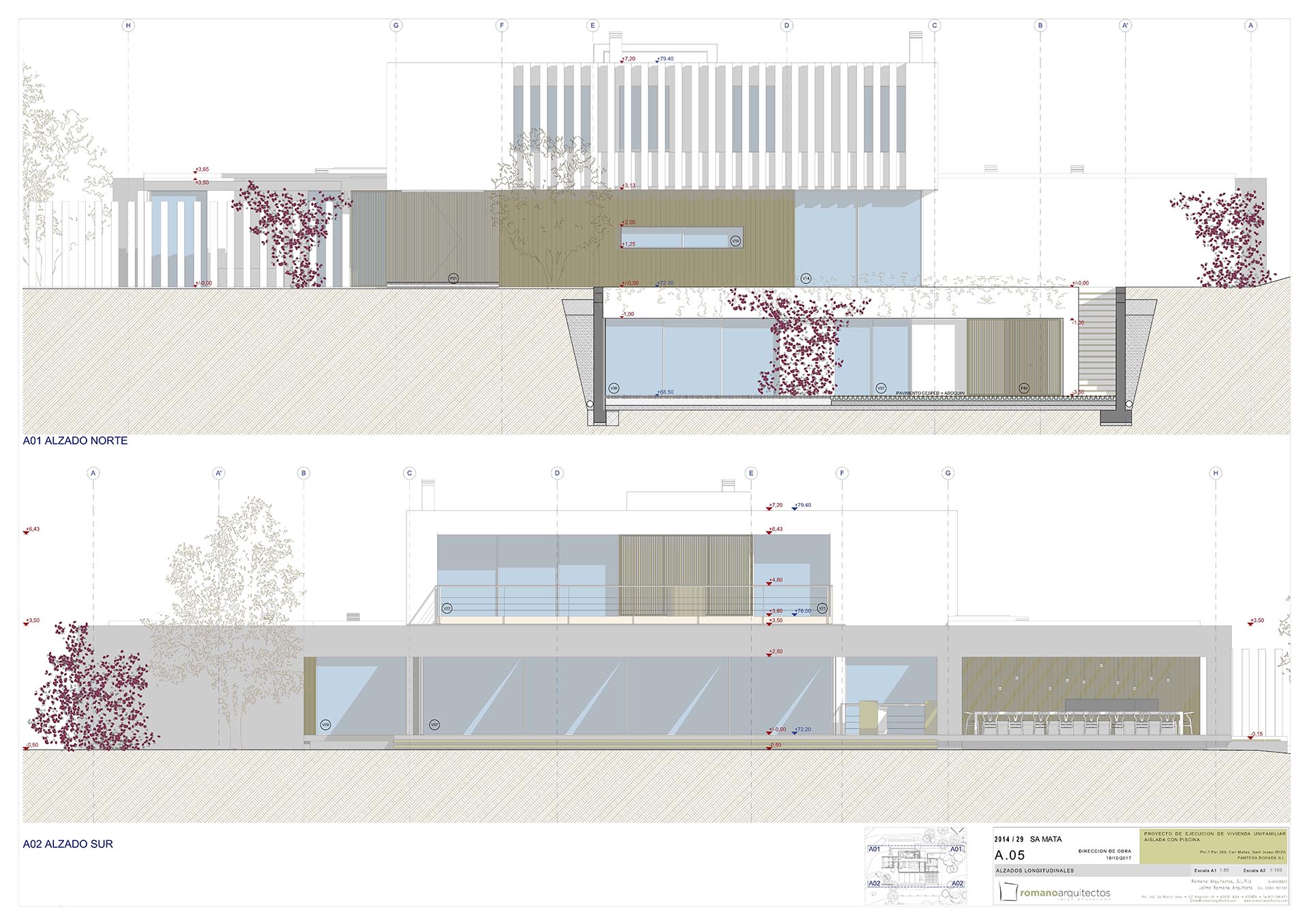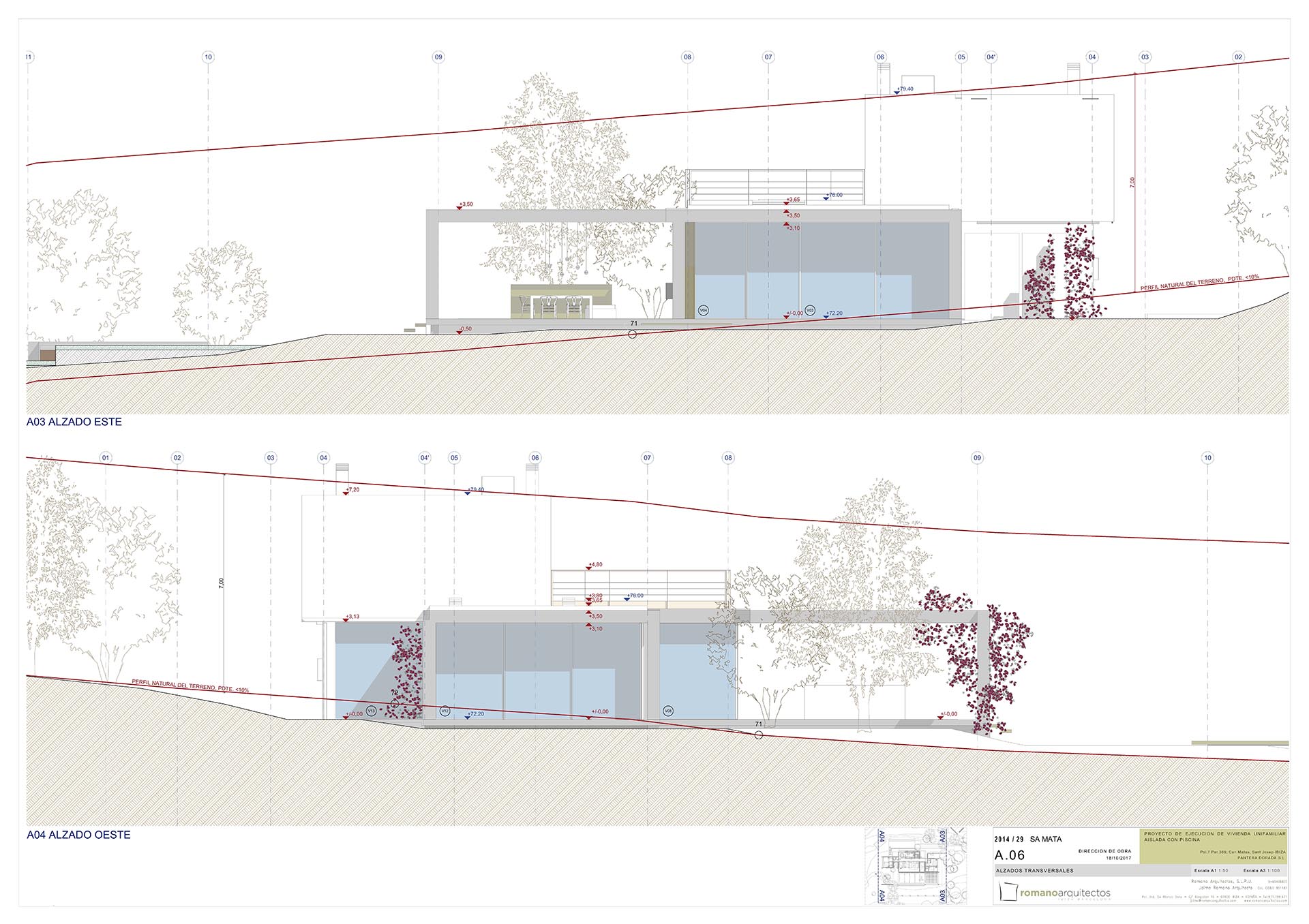The flow of a house affects much more than the force of the evening breeze. Creating a sense of flow shapes how we move, breathe, and live. Nestled among the pines near San José in the island’s south, Sa Mata is confidently designed around concepts of movement and continuity. Such ideas give the house a sensation of free-flowing fun while providing plenty of room for pause.
An inherited project, Jaime Romano took a bold decision from the outset. Paring back the design at planning stage, he adapted a slightly playful architectural approach inspired by a cop de puny, a Catalan cooking technique that refers to the squashing of an onion with unflinching force. This translated into stretching the original compact design to create a more horizontal home, adding significantly-sized interstices between the main rooms. These crevasses open up the house to natural light and fresh air, while also welcoming in the natural sounds, sights, and scents encircling the property. Inside, it feels as if the structure has been given room to breathe.
Sa Mata is a home envisaged for entertaining and enjoying the rhythm of summer.
Large retractable floor-to-ceiling windows slide open like doors to open up living rooms to the outside. The kitchen is deliberately tucked away from the lounge and dining room to ensure a healthy distance between guests and the sounds and activity of cooking. Outside, wide paver-stones offer a place for respite under the afternoon sun on bright yellow sunbeds. The exterior patios are also ideal for hosting late-night al fresco meals with friends and family.
A coherent vision between the interior and exterior space abounds. Looking onto the garden from inside the living room, the landscape is framed by a portico-styled cement structure that extends into the garden almost like skeletal armour. These rectilinear columns fuse harmonious design principles inspired by Le Corbusier with the reality of Ibiza’s way of life, which has always blurred the line between inside and out. This is repeated on a smaller scale around the house, where bedrooms flow onto their own private gardens and the large windows of the interstices look onto lush greenery. Almost every space seems to have a counterpoint to the exterior, which creates an ongoing dialogue with nature.


