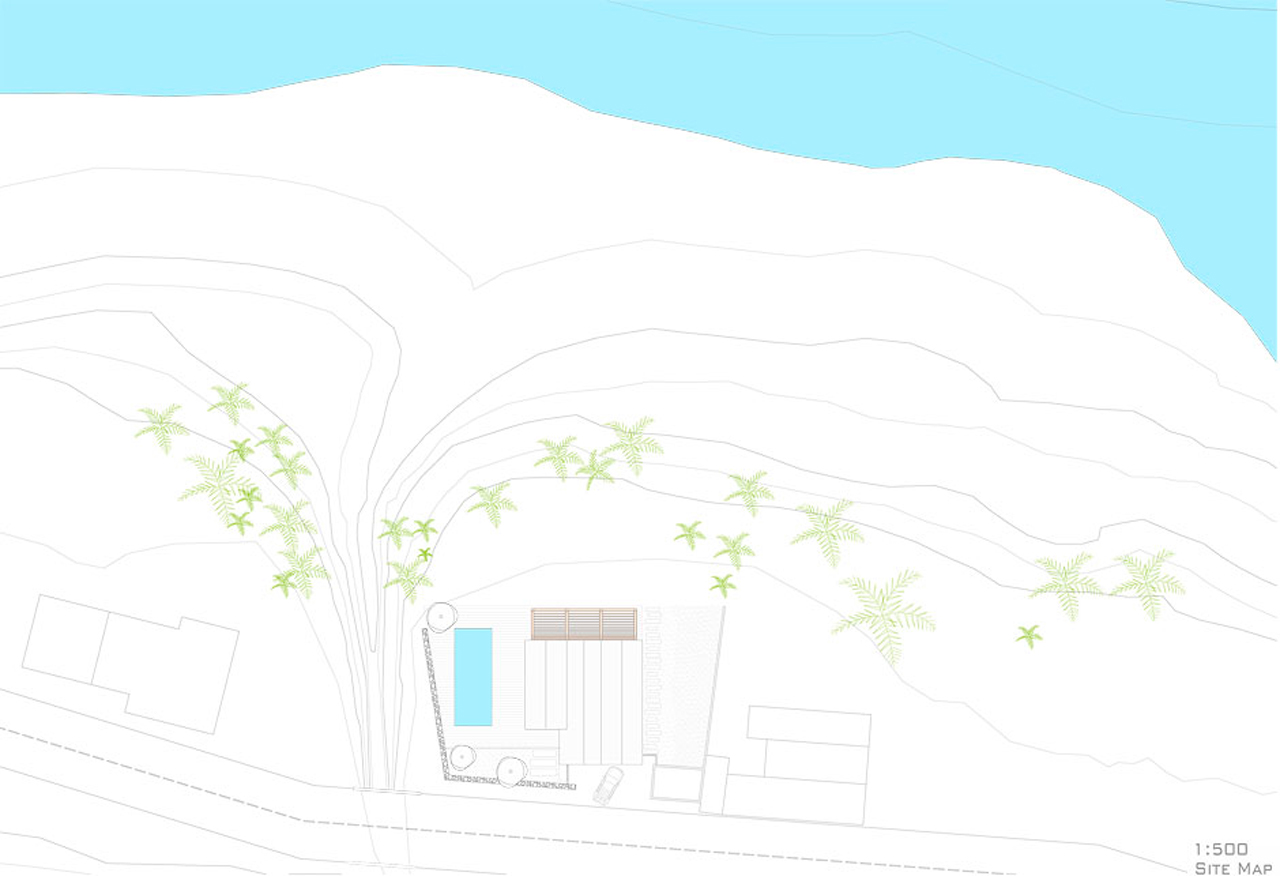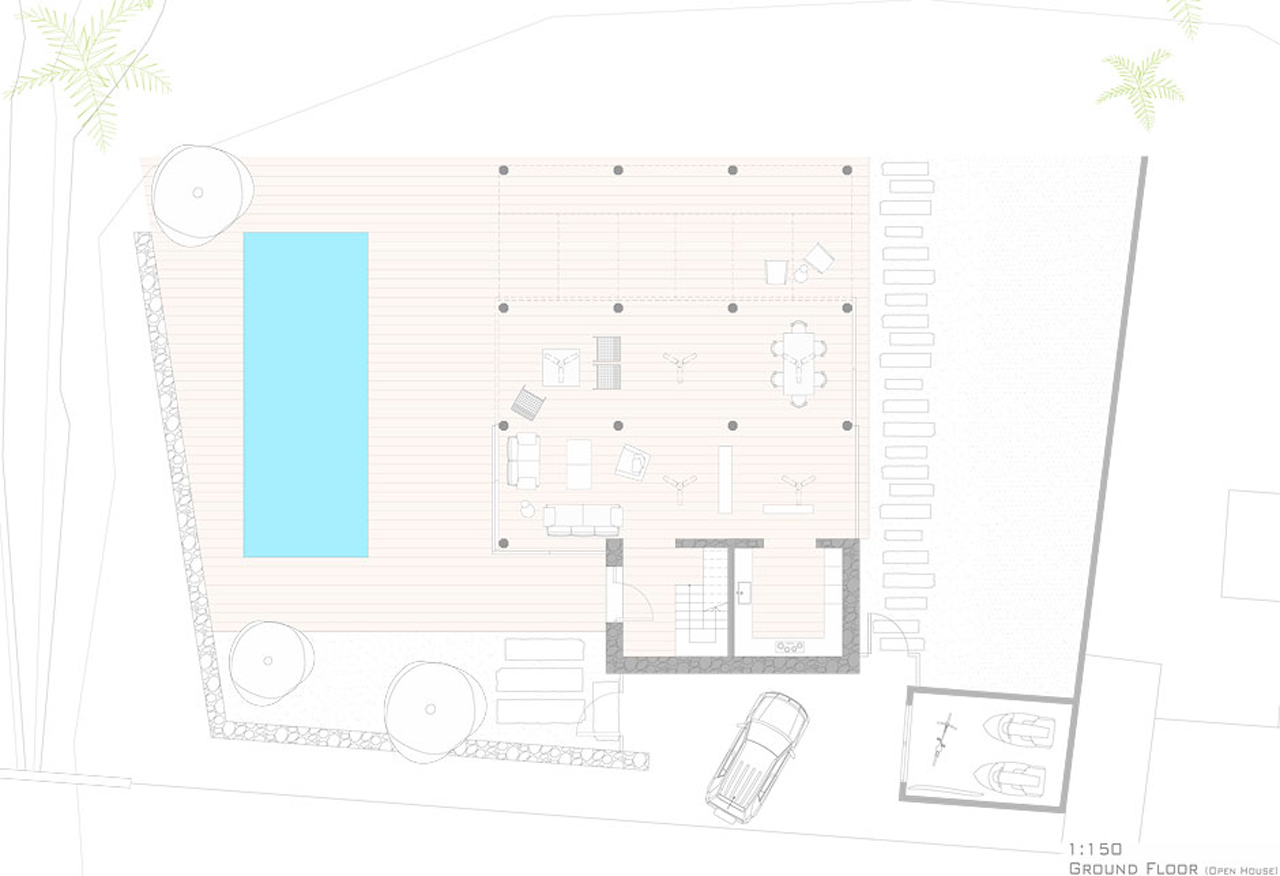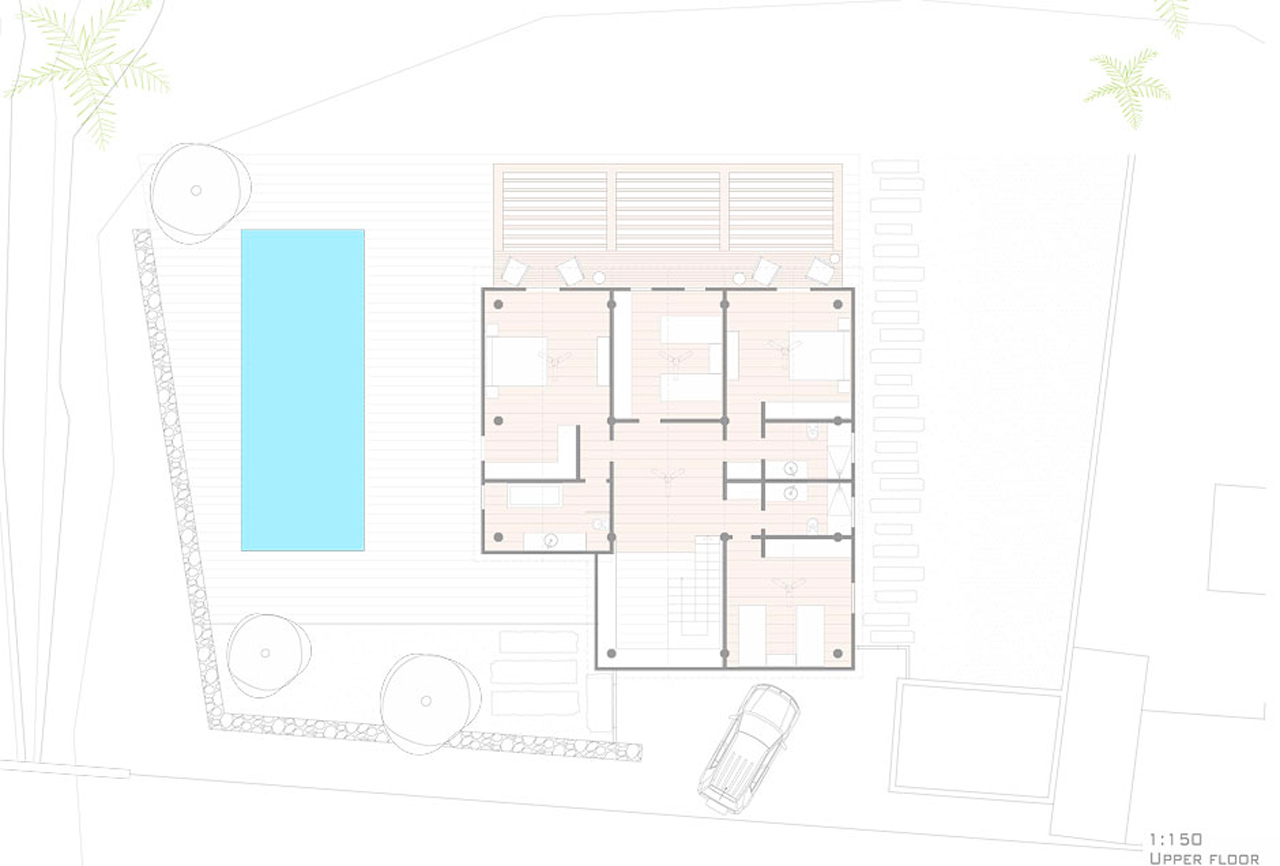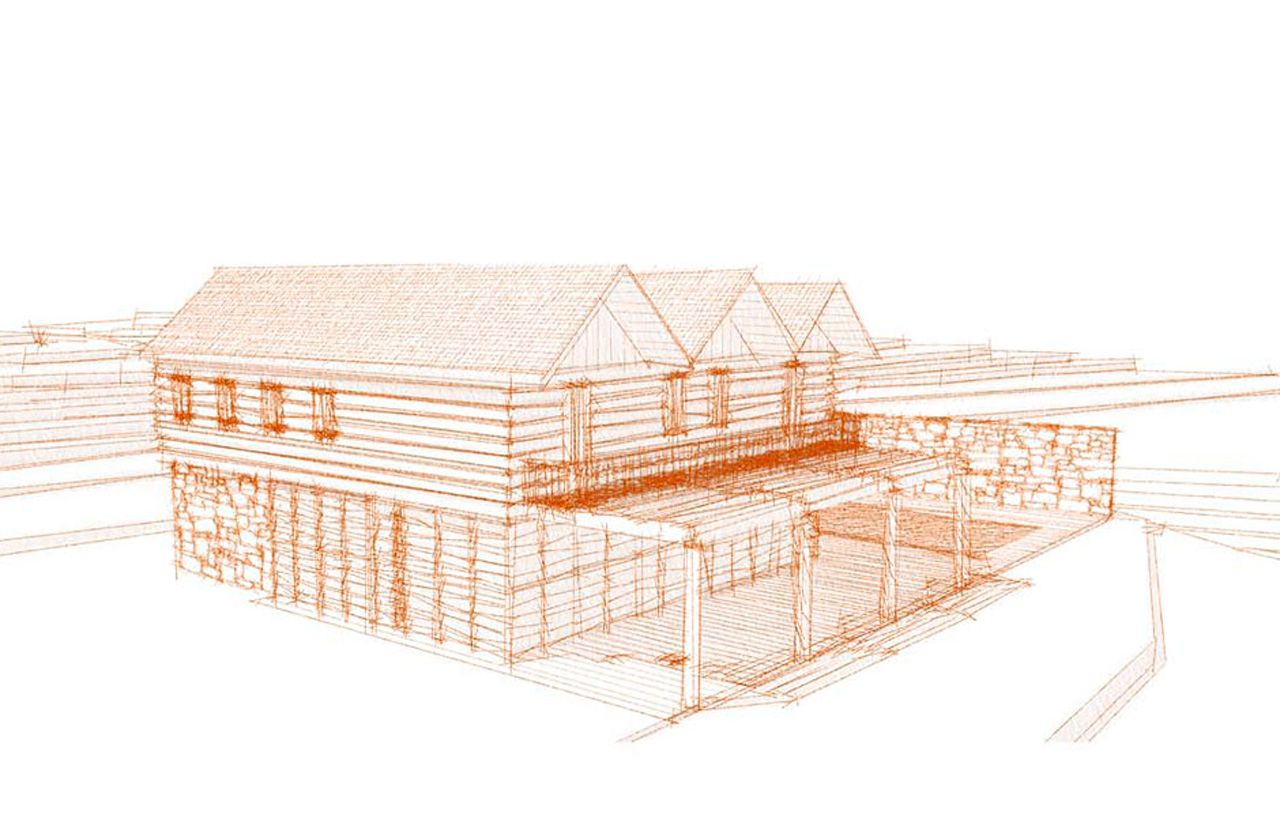The east coast of Barbados is exposed to the trade winds and its beaches are long and wild; it’s just the opposite thing to the peaceful west side. We were commissioned the refurbishment of a house; idiosyncratic features of the local architecture should be included.
Our studies were based on the Barbadian joinery carpentry, avoiding the use of nails and, therefore, also oxidation. We looked for special pieces that could ensure that, just in case we later decided to include sliding panels and no glass closures. The colonial house on pilotis, so typical of the area, was the main source of inspiration. It’s a simple, basic architecture, with a reliable construction system that resists the erosion of the marine environment.
We proposed a ground floor that can be closed like a trunk at nightfall or when the house is empty. We combined a wooden structure on pilotis with some stone elements. The house would be like a toy that could be transformed to take advantage of the views and protect itself from the wind.








