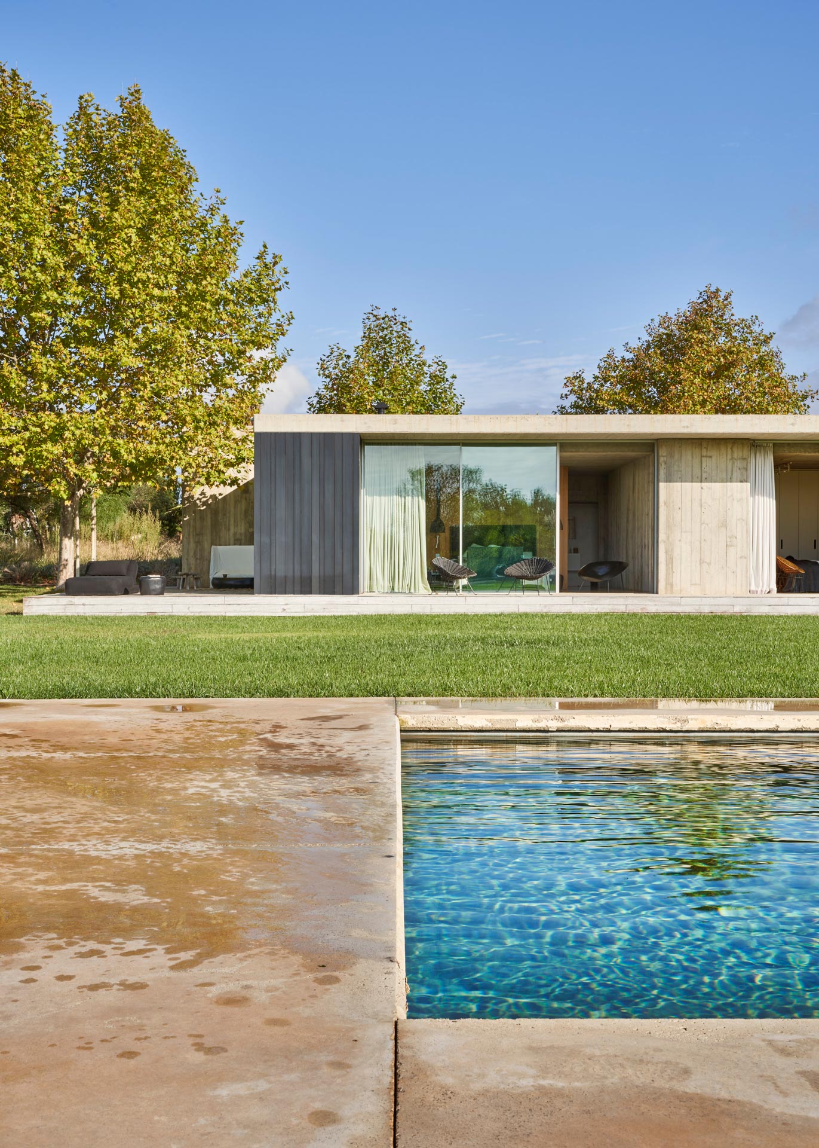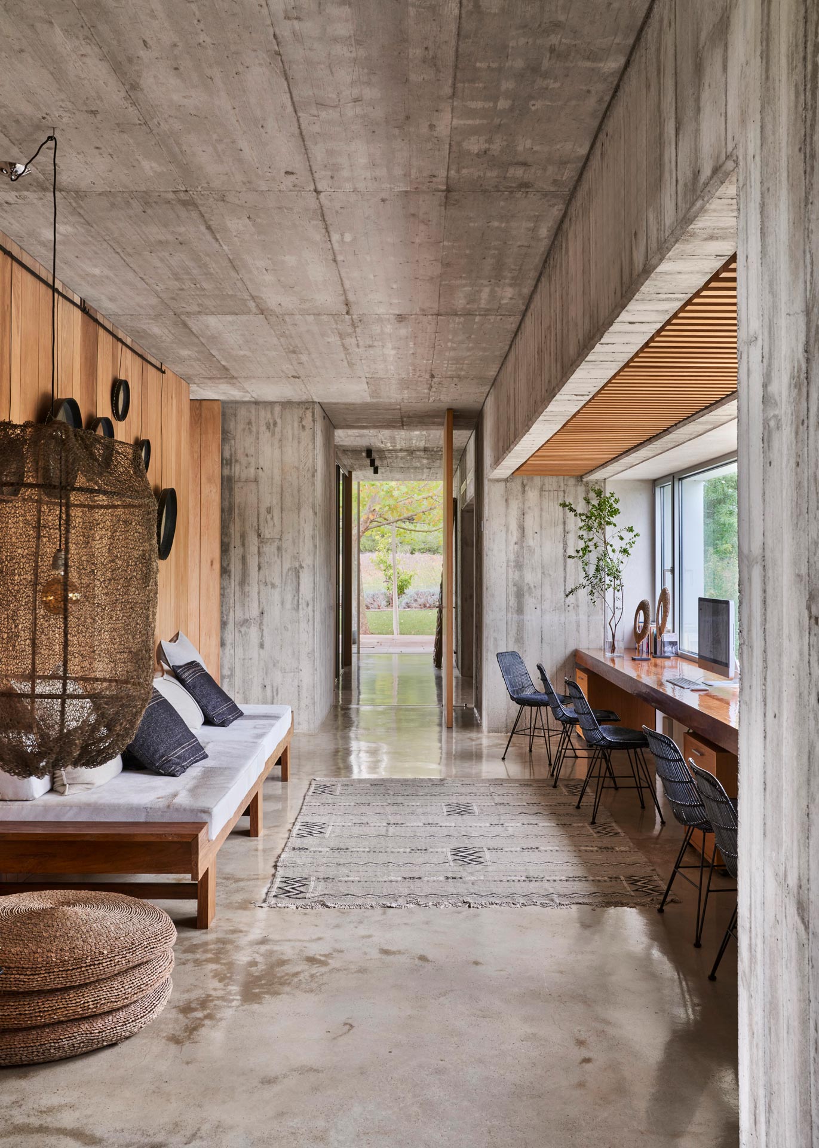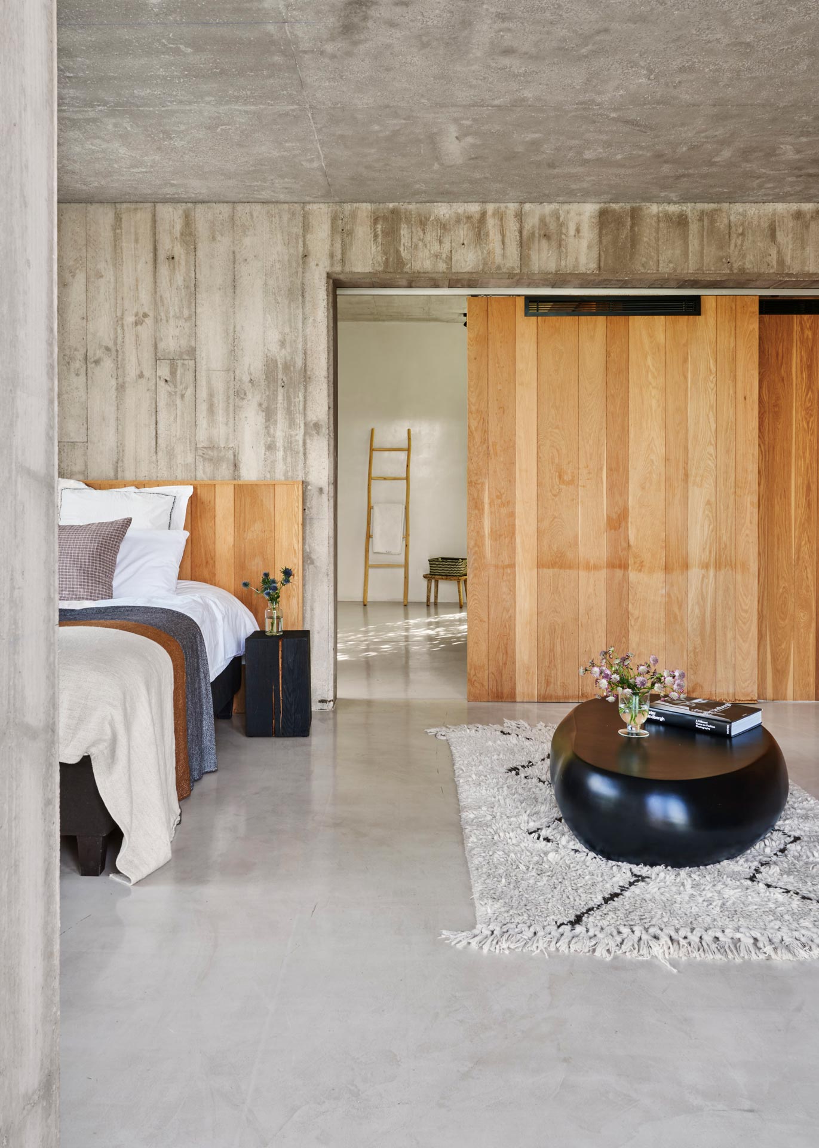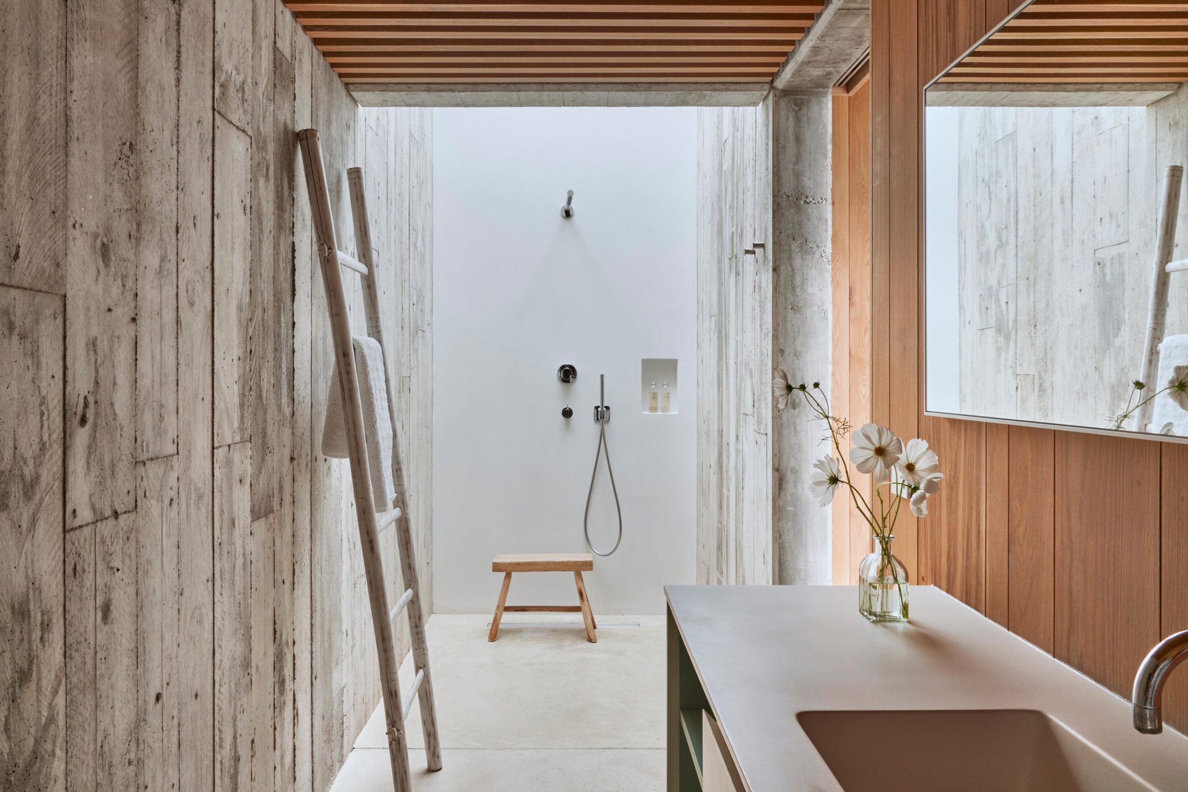In the heart of Ibiza there is an ancient plain, scribbled with low drystone walls and dusty caminos, peppered with whitewashed wells and Moorish irrigation channels. On that plain sits a house – brutal, boxy, unapologetic. Almost entirely cast from ash-blonde concrete, at first glance its design seems at odds with the Arcadian nature of the landscape. It appears solitary, adrift on a wind-whipped prairie and bleached bone-white by the sun. But look closer and a subtle co-dependence becomes clear. The house may contrast with its immediate surroundings, but every element, every window, every corner of the property is utterly defined by the horizon.
Los Amigos was built in 2014, a sprawling five-bed home with an additional self- contained annexe. The main building is low, long, poised upon the red earth. The two distinct ends of the home are separated by an internal patio so fundamental to the build that it appears as though the house was rent apart to accommodate it. Within this patio grows an olive tree, its branches outstretched toward the light that pours in above.
The concrete walls of the home are punctuated by glass, with windows appearing on an almost monolithic scale. In the near sightline are olives, carobs, clumps of fragrant Mediterranean herbs. The medium view is fractured, intermittent objects coming into focus – a lone poplar standing sentry on the plain; a windmill, turning slowly in a lazy breeze. Far beyond that, the eye must travel over fields and forest to the mountains, whose jagged silhouette encloses the plain. It is a depth of field quite unique to this location.
Inside the house itself are five independent structures – buildings within a building, if you will – whose appearance defines the personality of the house. The structures were created using a poured concrete technique known as shuttering, during which wet concrete is poured into pre-made wooden casings and left to set. Once the concrete hardens, the framework is removed, revealing a unique imprint of wooden planks upon the surface. The overall appearance is fragile, almost ephemeral. We are left with the memory of wood, captured at a moment in time. Any final irregularities are simply part of the process’ appeal.






















